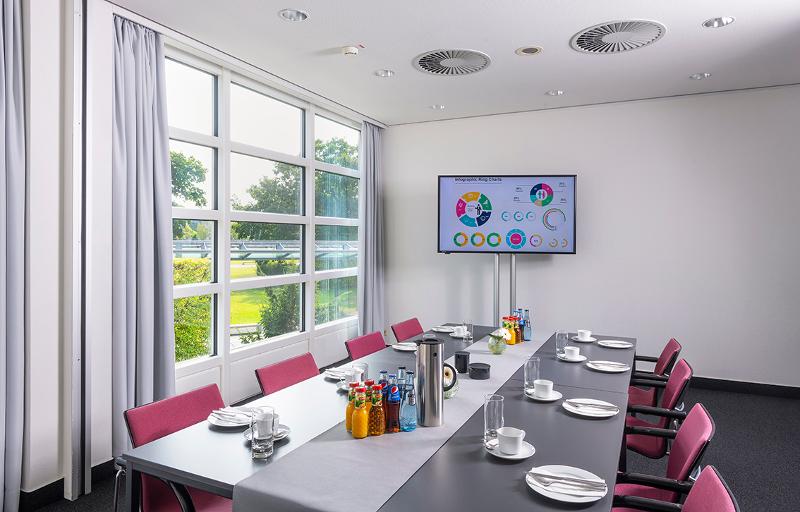Deutsche Messe Technology Academy
Hannover

Information from your service supplier
Description event area
In addition to the atmosphere of a high-tech factory, our building offers you everything you need for a successful event: Your guests will arrive comfortably by car (or by train) directly to us and will find sufficient free parking spaces. Our spacious reception area with counters, welcome screen and checkroom welcomes your guests and invites them to discover the open, glass architecture of the building. Our daylight-flooded conference rooms offer an impressive view of the world's largest exhibition center. The modern event technology leaves nothing to be desired and you have all the possibilities to medialize your event. Book our meeting rooms for your appointments during trade fairs or for smaller events. Our technical hall and our conference rooms offer you space for up to 300 people. Combined, our ten flexible rooms offer the possibility to hold conferences with workshops or break-outs.
Facilities & information
Capacities
- No. of function rooms 9
- largest room (Pers) 165
- Largest room (sqm) 195
- Highest room (m) 2,95
- max. Pers. 165
Type
- modern
Conference Venue
- Outdoor area
- Video projector
- TV
- In-house restaurant
- Air-conditioning
- Screen
- microphones
- Wheelchair access
- WIFI
- Stage
- Daylight
Position
- Close to the trade show
POI
- Hannover
- Messegelände Hannover
Number of Participants
- up to 50 persons
- 51-100 persons
- 101-300 persons
Suitable for
- Nachhaltiges Event
- Hybrid Event
- Events
Conference rooms
Aktionsfläche
Spacious catering area for up to 150 people Suitable for standing and seated receptions Ideal for exhibitor and sponsor presentations Robots and automation technology are presented in showrooms
Largest room (sqm): 150,00 | Highest room (m): 2,95
Seating

Capacities
- largest room (Pers): 150
- Largest room (sqm): 150
- Highest room (m): 2.95
- max. Pers.: 150
Seating
- Bankett (max. Pers.): 150
Host: Conference
- Tagungsraum bis 100 Personen
- Tagungsraum bis 250 Personen
- Tagungsraum bis 50 Personen
Event Location
Equipment Conferenc Room
- Audio-visual conference equipment
- Video projector
- In-house restaurant
- laser pointer
- Screen
- microphones
- Overhead projector
- pin board
- Running translation
- conference room with daylight
- WiFi
- Access via DSL
- Stage
- Lectern
- Flip chart
- Moderation Business Kit
Host: Conference
- Tagungsraum ab 1.000 Personen
- Tagungsraum bis 1.000 Personen
- Tagungsraum bis 100 Personen
- Tagungsraum bis 250 Personen
- Tagungsraum bis 50 Personen
George Devol I-III
Small conference room up to 10 persons with daylight fully darkenable Free Wifi Conference equipment: presentation monitor, flipchart, pin board, presentation case etc. (can be booked additionally)
Highest room (m): 2,80 | Largest room (sqm): 81,00
Seating





Capacities
- Highest room (m): 2.8
- largest room (Pers): 30
- Largest room (sqm): 81
- max. Pers.: 30
Seating
- Bankett (max. Pers.): 70
- Block (max. Pers.): 36
- Parlament (max. Pers.): 24
- Stuhlreihen (max. Pers.): 40
- U-Form (max. Pers.): 34
Host: Conference
- Tagungsraum bis 100 Personen
- Tagungsraum bis 250 Personen
- Tagungsraum bis 50 Personen
Joseph F. Engelberger
up to 165 people Conference room with daylight, glazing with sunshade illumination Infinitely variable lighting Free Wifi Conference technology: high-performance projector, screen, sound system (can be booked separately) With variable partition wall
Largest room (sqm): 195,00 | Highest room (m): 2,80
Seating





Capacities
- largest room (Pers): 165
- Largest room (sqm): 195
- Highest room (m): 2.8
- max. Pers.: 165
Seating
- Bankett (max. Pers.): 150
- Block (max. Pers.): 44
- Parlament (max. Pers.): 90
- Stuhlreihen (max. Pers.): 165
- U-Form (max. Pers.): 40
Host: Conference
- Tagungsraum bis 100 Personen
- Tagungsraum bis 250 Personen
- Tagungsraum bis 50 Personen
Technikhalle
up to 130 person, in combination with the gallery up to 200 persons Innovative event format, practice and theory in one place Robots and automation technology are presented in showrooms All installed technology can be included in fully functional events Participants can watch presentations in changing showrooms Conference technology: high-performance beamer, screen (can be booked separately) Suitable for technical presentations, panel discussions talks, etc.
Largest room (sqm): 160,00 | Highest room (m): 3,95
Seating





Capacities
- Largest room (sqm): 160
- largest room (Pers): 130
- Highest room (m): 3.95
- max. Pers.: 130
Seating
- Bankett (max. Pers.): 110
- Block (max. Pers.): 40
- Parlament (max. Pers.): 50
- Stuhlreihen (max. Pers.): 120
- U-Form (max. Pers.): 40
Host: Conference
- Tagungsraum bis 100 Personen
- Tagungsraum bis 250 Personen
- Tagungsraum bis 50 Personen
Willard Boyle
Small conference room up to 10 persons with daylight fully darkenable Free Wifi Conference equipment: presentation monitor, flipchart, pin board, presentation case etc. (can be booked additionally)
Highest room (m): 2,80 | Largest room (sqm): 33,00
Seating





Capacities
- Highest room (m): 2.8
- largest room (Pers): 16
- Largest room (sqm): 33
- max. Pers.: 16
Seating
- Parlament (max. Pers.): 12
- Stuhlreihen (max. Pers.): 20
- U-Form (max. Pers.): 12
- Bankett (max. Pers.): 15
- Block (max. Pers.): 16
Host: Conference
- Tagungsraum bis 100 Personen
- Tagungsraum bis 250 Personen
- Tagungsraum bis 50 Personen
Getting there










