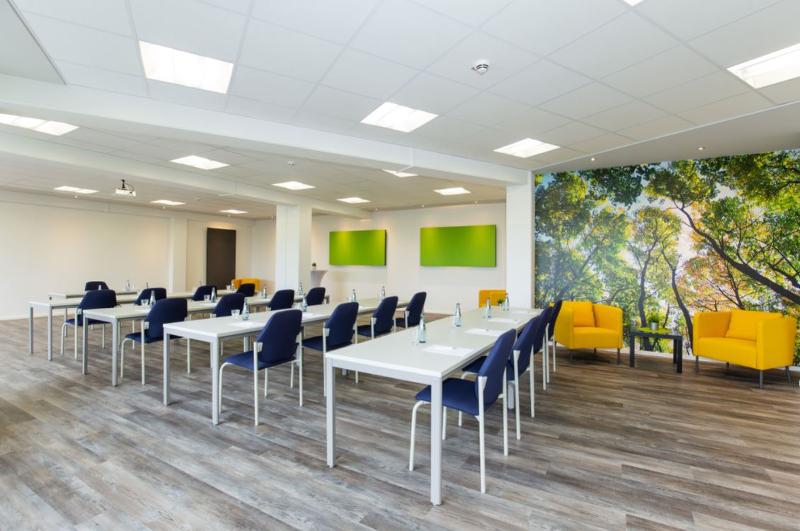Brandboxx Hannover
Langenhagen

Information from your service supplier
Description event area
Die Tagungs- und Seminarräume im Norden Hannovers befinden sich in der Brandboxx Hannover, einem verkehrsgünstig gelegenen Bürokomplex und B2B Modezentrum in direkter Flughafennähe mit S-Bahnanbindung.Zur Verfügung stehen je nach Bedarf und Wunsch in Größe und Ausstattung unterschiedliche Räume von 60 bis 1.300 m² und eine Messehalle mit 2.600 m². Das Haus besticht durch seine persönliche Atmosphäre und zahlreiche Services wie Kundenempfang, ausreichend Parkplätze, gute Erreichbarkeit, ein Restaurant und eine Druckerei. Überdachte Ladezonen sowie Lastenaufzüge sind vorhanden.
Hier finden Sie eine 360°Ansicht.
Facilities & information
Capacities
- max. Pers. 750
- No. of function rooms 10
- largest room (Pers) 500
- Largest room (sqm) 2600
- Highest room (m) 4,2
Type
- classic
Conference Venue
- Video projector
- External catering possible
- Screen
- WIFI
- Daylight
Position
- Close to the airport
POI
- Hannover
- Flughafen Hannover
Number of Participants
- up to 50 persons
- 51-100 persons
- 101-300 persons
- 301-500 persons
- 501-1000 persons
Suitable for
- Events
Conference rooms
B210
Raum in L-Form geeignet für Coachings, Seminare, BesprechungenSeating

Seating
- Block (max. Pers.): 16
B211
Diverse kleinere Räume für Besprechungen, Coachings, konzentriertes ArbeitenSeating


Seating
- Block (max. Pers.): 8
- U-Form (max. Pers.): 12
Seating




Seating
- Block (max. Pers.): 24
- Parlament (max. Pers.): 28
- Stuhlreihen (max. Pers.): 50
- U-Form (max. Pers.): 24
B223
Diverse kleinere Räume für Besprechungen, Coachings, konzentriertes ArbeitenSeating


Seating
- Block (max. Pers.): 8
- U-Form (max. Pers.): 12
B224
Diverse kleinere Räume für Besprechungen, Coachings, konzentriertes ArbeitenSeating


Seating
- Block (max. Pers.): 8
- U-Form (max. Pers.): 12
B225
Räume mit individuellem Schnitt für Tagungen, Workshops, Seminare, Präsentationen, Coachings, PrüfungenSeating




Seating
- Block (max. Pers.): 20
- Parlament (max. Pers.): 20
- Stuhlreihen (max. Pers.): 50
- U-Form (max. Pers.): 16
B230
Räume mit individuellem Schnitt für Tagungen, Workshops, Seminare, Präsentationen, Coachings, PrüfungenSeating




Seating
- Block (max. Pers.): 20
- Parlament (max. Pers.): 20
- Stuhlreihen (max. Pers.): 50
- U-Form (max. Pers.): 16
B243
Diverse kleinere Räume für Besprechungen, Coachings, konzentriertes ArbeitenSeating


Seating
- Block (max. Pers.): 8
- U-Form (max. Pers.): 12
Seating



Seating
- Bankett (max. Pers.): 250
- Parlament (max. Pers.): 250
- Stuhlreihen (max. Pers.): 500
Messehalle
Ebenerdige Halle mit Teppichboden und separaten Lieferzonen für Ausstellungen, Märkte, Fachmessen, Betriebsversammlungen (Höhe Lichtband 3m)Seating

Seating
- Bankett (max. Pers.): 500
Getting there

Calculate the route



















