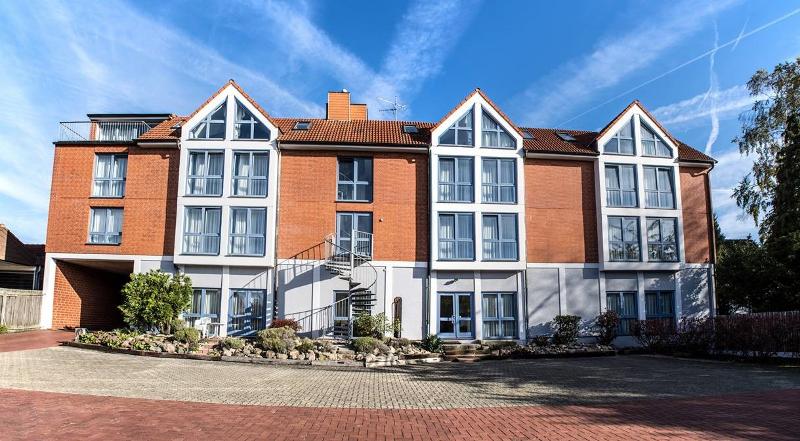Kretschmanns Hotel Am Kamp
Laatzen

Facilities & information
Capacities
- No. of function rooms 1
- largest room (Pers) 30
- Largest room (sqm) 35
- Highest room (m) 3
- Number of rooms 45
- max. Pers. 30
Type
- classic
Conference Venue
- Video projector
- TV
- External catering possible
- In-house restaurant
- Screen
- WIFI
- Daylight
Position
- Close to the trade show
POI
- Messegelände Hannover
Number of Participants
- up to 50 persons
Suitable for
- Events
- Private events
Conference rooms
Kaminzimmer
Seating



Seating
- Block (max. Pers.): 15
- Stuhlreihen (max. Pers.): 30
- U-Form (max. Pers.): 15
Getting there

Calculate the route





