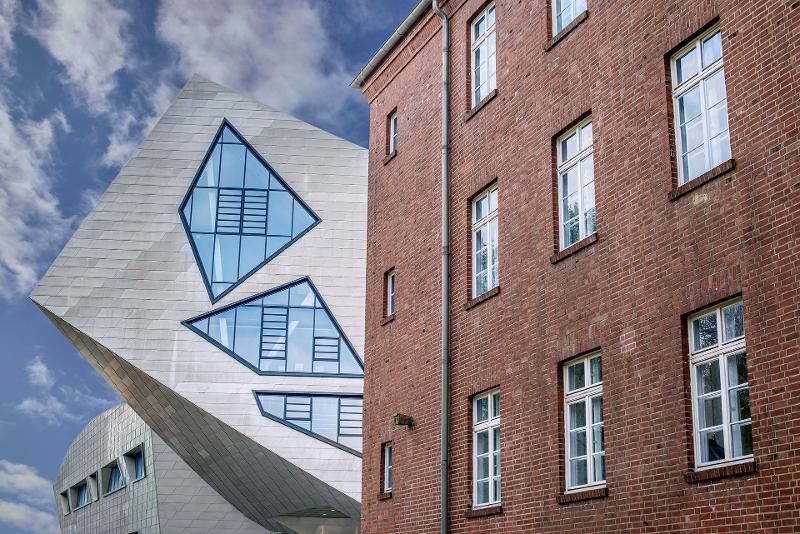Leuphana Zentralgebäude & Campus
Lüneburg

Information from your service supplier
Description event area
The main building of Leuphana University in Lüneburg inspires with its unique architecture and various opportunities to make your event unforgettable.The building was designed by none other than Daniel Libeskind, who put great emphasis not on showing people what they expect to see, but rather what they don´t. Additional uses for the building were an important criterion from the very beginning and as a result receptions, concerts and theatre performances alike can be successfully brought to the stage here in the truest sense of the word. This is boosted by cutting edge video, lighting and audio technology.
Facilities & information
Capacities
- Highest room (m) 5,7
- Largest room (sqm) 920
- No. of function rooms 72
- largest room (Pers) 1350
Type
- architectural
- especially
- modern
Conference Venue
- In-house restaurant
- WIFI
- Screen
- microphones
- Outdoor area
- Air-conditioning
- Delivery possible
- Wheelchair access
- Stage
- Daylight
Number of Participants
- up to 50 persons
- 51-100 persons
- 101-300 persons
- 301-500 persons
- 501-1000 persons
- 1001-3000 persons
Suitable for
- Outdoor Event
- Events
- Dinner functions
- Parties
Conference rooms
Seating

Seating
- Parlament (max. Pers.): 200
Seating


Seating
- Parlament (max. Pers.): 149
- Bankett (max. Pers.): 416
Seating

Seating
- Parlament (max. Pers.): 16
Seating

Seating
- Parlament (max. Pers.): 8
Seating

Seating
- Parlament (max. Pers.): 72
Seating

Seating
- Parlament (max. Pers.): 16
Seating


Seating
- Parlament (max. Pers.): 20
- Stuhlreihen (max. Pers.): 51
Seating


Seating
- Parlament (max. Pers.): 20
- Stuhlreihen (max. Pers.): 57
Seating


Seating
- Parlament (max. Pers.): 32
- Stuhlreihen (max. Pers.): 53
Seating


Seating
- Parlament (max. Pers.): 30
- Stuhlreihen (max. Pers.): 58
Seating


Seating
- Parlament (max. Pers.): 18
- Stuhlreihen (max. Pers.): 60
Seating


Seating
- Parlament (max. Pers.): 40
- Stuhlreihen (max. Pers.): 65
Seating


Seating
- Parlament (max. Pers.): 50
- Stuhlreihen (max. Pers.): 130
Seating


Seating
- Parlament (max. Pers.): 40
- Stuhlreihen (max. Pers.): 72
Getting there

Calculate the route























