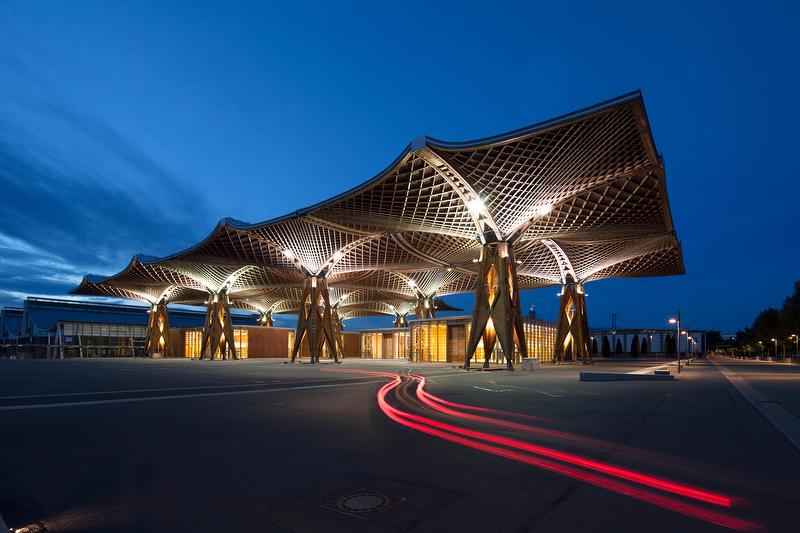Expo Holzdach
Hannover

Information from your service supplier
Description event area
Back to the future! There is no slogan which more aptly describes this unique location. As a landmark of the World Expo 2000, the so-called wooden EXPO roof is the ideal location for hosting a different type of event. Underneath a roofed area covering over 16,000 square metres, you'll find four individual Pavilions (32-35) ranging in size from 975 to 1,430 square metres.The highlight: every Pavilion contains a small gallery in the back part of the building as well as corresponding service areas. The advantage: each pavilion can be used and booked separately.
You're not the only one wholl find that MIRACULOUS - your guests will too, and enduringly we might add!
Facilities & information
Capacities
- No. of function rooms 4
- Largest room (sqm) 1430
Type
- architectural
- especially
Conference Venue
- Outdoor area
- Air-conditioning
- Delivery possible
- Wheelchair access
- In-house restaurant
- WIFI
- Daylight
Position
- Close to the trade show
POI
- Messegelände Hannover
- Hannover
Number of Participants
- up to 50 persons
- 51-100 persons
- 101-300 persons
- 301-500 persons
- 501-1000 persons
- 1001-3000 persons
- 3001-5000 persons
- more than 5000 persons
Suitable for
- Events
- Dinner functions
- Parties
Conference rooms
Expo Holzdach
Zentral auf dem Gelände überzeugt das EXPODACH als Location der besonderen Dimension. Mit den vier sichdarunter befindenden Holzpavillons können Ausstellungen, Konzerte und Events im Freien und doch wettergeschützt
stattfinden. Von allen Seiten erreichbar, bietet die Location auch in Kombination mit dem Hermesplatz ideale Voraussetzungen für In-und Outdoor Events.
Seating



Seating
- Bankett (max. Pers.): 250
- Parlament (max. Pers.): 300
- Stuhlreihen (max. Pers.): 600
Getting there

Calculate the route








