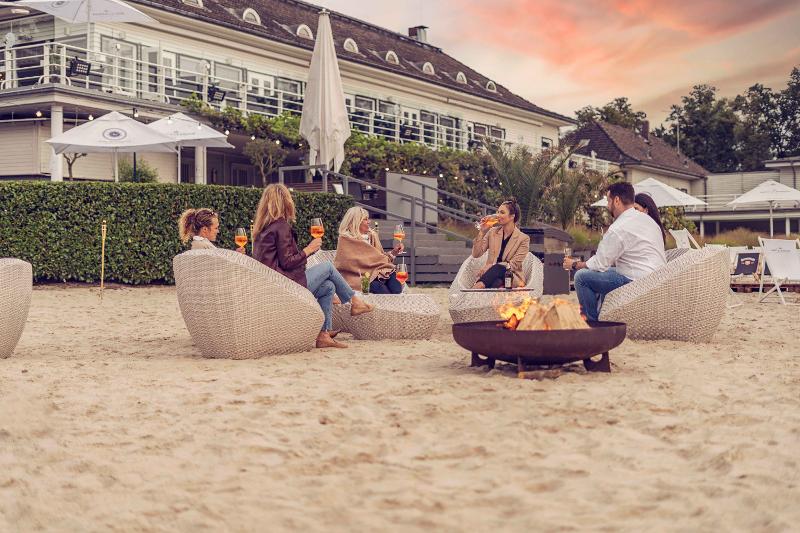Insel Beach Club
Hannover

Information from your service supplier
Description event area
The Insel Beach Club redefines old values. The listedbuilding has been modernized in recent years and offers
international flair now. Beautiful hours lie ahead: enjoy
an excellent kitchen with corresponding exceptional
quality wines from one of the most extensive wine lists
in Germany, served by an expert sommelier.
Facilities & information
Capacities
- No. of function rooms 4
- largest room (Pers) 120
- Largest room (sqm) 207
- Highest room (m) 2,9
- max. Pers. 246
Type
- especially
- Historical
Conference Venue
- TV
- In-house restaurant
- Screen
- WIFI
- Daylight
Position
- central
POI
- Hannover
- Maschsee Lake
Number of Participants
- up to 50 persons
- 51-100 persons
- 101-300 persons
Categories
- Beachclub & Rooftop Bars
- Deutsche Küche
Suitable for
- Outdoor Event
- family reunion
- Restaurant
- Nachhaltiges Event
- Events
- Dinner functions
- Parties
- Private events
Conference rooms
Bellevue
Im Obergeschoss befindet sich der prachtvolle Salon ‚Bellevue´ mit grandioser Outdoor Lounge und dem schönsten Blick über den Maschsee.Der Salon „Bellevue“ im Restaurantbereich ist separat gegliedert, vollklimatisiert und ca. 40m² groß. Hier können Veranstaltungen von 12 bis zu 40 Personen Platz finden. Dieser wird gerne genutzt für Business-Treffen, Weindegustationen, Smokersabende, Konfirmations-, Hochzeits- oder kleine Geburtstagsfeiern.
Seating





Seating
- Bankett (max. Pers.): 36
- Block (max. Pers.): 24
- Parlament (max. Pers.): 24
- Stuhlreihen (max. Pers.): 40
- U-Form (max. Pers.): 30
Restaurant
Für ein Event der Superlative haben Sie die Möglichkeit, das Restaurant und die dazu gehörende einzigartige Terrasse mit Blick über den ganzen See exklusiv zu mieten.Das Restaurant fasst mit dem Salon „Bellevue“ bis zu 120 Personen.
Seating





Seating
- Bankett (max. Pers.): 54
- Block (max. Pers.): 120
- Parlament (max. Pers.): 35
- Stuhlreihen (max. Pers.): 70
- U-Form (max. Pers.): 40
Seating





Seating
- Bankett (max. Pers.): 27
- Block (max. Pers.): 22
- Parlament (max. Pers.): 25
- Stuhlreihen (max. Pers.): 35
- U-Form (max. Pers.): 12
Rügen & Sylt
Festsaal „Sylt“ und Festsaal „Rügen“ können je nach Bedarf separat und exklusiv angemietet werden. Mit ca. 100 m² bietet „Sylt“ Platz für bis zu 60 Personen, „Rügen“ für bis zu 25 Personen, beide Säle können zusammengelegt werden für max. 100 Personen. Vorgelagert befindet sich unter Weinlauben eine wunderschöne Terrasse mit Blick auf den Maschsee.Seating





Seating
- Bankett (max. Pers.): 90
- Block (max. Pers.): 90
- Parlament (max. Pers.): 75
- Stuhlreihen (max. Pers.): 85
- U-Form (max. Pers.): 40
Seating





Seating
- Bankett (max. Pers.): 54
- Block (max. Pers.): 28
- Parlament (max. Pers.): 40
- Stuhlreihen (max. Pers.): 50
- U-Form (max. Pers.): 40
Getting there

Calculate the route
















