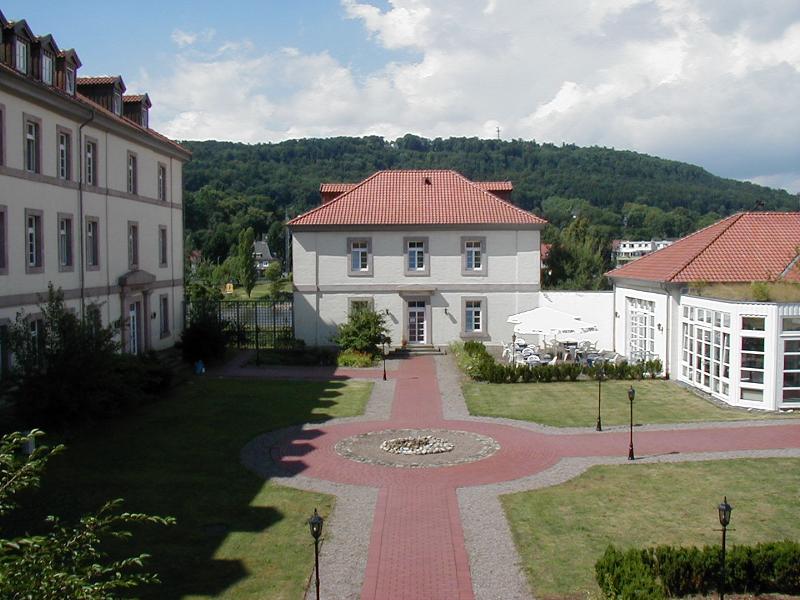Hotel Stadt Hameln
Hameln

Information from your service supplier
Description event area
Welcome to Hotel Stadt Hameln - your family-run 4-star hotel on the Weser promenade!Here you´ll find 81 stylish hotel rooms in a central location for your visit to Hamelin. Hamelin is strategically located in the beautiful Weserbergland right on the German Fairy Tail Route.
For your conference or seminar, we offer conference services and of course free WiFi.
Getting married or have a special reason to celebrate? We can also offer you the ideal setting for this with our event rooms and restaurant. Whether it´s a wedding or birthday party, a confirmation or a company anniversary – you can celebrate every occasion exuberantly with our party hall.
Facilities & information
Capacities
- No. of function rooms 6
- largest room (Pers) 240
- Largest room (sqm) 260
- Highest room (m) 5
- max. Pers. 518
- Number of rooms 81
Type
- classic
Conference Venue
- Video projector
- In-house restaurant
- Screen
- microphones
- WIFI
- Daylight
Position
- central
Number of Participants
- up to 50 persons
- 51-100 persons
- 101-300 persons
- 301-500 persons
- 501-1000 persons
Suitable for
- Events
- Dinner functions
- Parties
- Private events
Conference rooms
Festssal
Verbindet man unsere Räume Weser, Werra und Fulda entsteht mit über 250m² unser Festsaal.Dank mobiler Tagungstechnik und unterschiedlichen Bestuhlungsvarianten verwandeln wir diesen Festsaal ganz schnell in einen modernen Tagungsraum mit allem, was Sie für eine erfolgreiche Tagung benötigen.
Durch die zahlreichen Fenster haben Sie viele Tageslicht und somit eine angenehme Arbeitsatmosphäre. Kurze Wege in unser Restaurant oder zu unseren Räumen in der ersten Etage ermöglichen Ihnen einen effizienten Tagungsablauf speziell dann, wenn Sie Ihre Tagung öfter in Kleingruppen aufteilen.
Seating





Seating
- Bankett (max. Pers.): 220
- Block (max. Pers.): 50
- Parlament (max. Pers.): 150
- Stuhlreihen (max. Pers.): 250
- U-Form (max. Pers.): 60
Fulda
Lichtdurchflutet, hell und mit kurzen Wegen zu unserem Restaurant und unserem Festsaal. Das sind nur ein paar Vorteile von unserem Seminarraum Fulda.Auf 63m² finden Sie hier die passenden Rahmenbedingungen um Ihr Seminar im unserem Hotel Stadt Hameln zu einem vollen Erfolg zu bringen.
Auf Wunsch statten wir Ihren Seminarraum mit modernster Tagungstechnik aus. Bestuhlen können Sie ihn je nach Platzbedarf parlamentarisch, mit einer U-Tafel, mit Stuhlreihen oder mit Gruppenarbeitstischen.
Sollten Sie etwas mehr Platz benötigen, verbinden wir Ihren Seminarraum Fulda gern mit unserem Raum Werra. Dadurch entsteht eine Raumgröße von mehr als 100m².
Seating





Seating
- Bankett (max. Pers.): 30
- Block (max. Pers.): 25
- Parlament (max. Pers.): 30
- Stuhlreihen (max. Pers.): 50
- U-Form (max. Pers.): 20
Seating

Seating
- Block (max. Pers.): 8
Werra/Fulda
Verbindet man unseren Raum Werra mit 40m² und unseren Seminarraum Fulda mit 63m² entsteht unser Seminarraum Werra/Fulda.Eine schöne Größe von über 100m², viel Tageslicht und, auf Wunsch modernste Tagungstechnik zeichnen diesen Seminarraum ebenso aus, wie kurze Wege in die Gastronomie oder zu den anderen Schulungs- und Tagungsräumen.
Seating





Seating
- Bankett (max. Pers.): 40
- Block (max. Pers.): 40
- Parlament (max. Pers.): 50
- Stuhlreihen (max. Pers.): 80
- U-Form (max. Pers.): 30
Weser
Der Raum Weser ist nach dem Festsaal der zweitgrößte Raum in unserem Hotel Stadt Hameln.Auf 138m² haben Sie hier auch für Großveranstaltungen ausreichend Platz.
Seating





Seating
- Bankett (max. Pers.): 20
- Block (max. Pers.): 20
- Parlament (max. Pers.): 20
- Stuhlreihen (max. Pers.): 40
- U-Form (max. Pers.): 20
Getting there

Calculate the route












