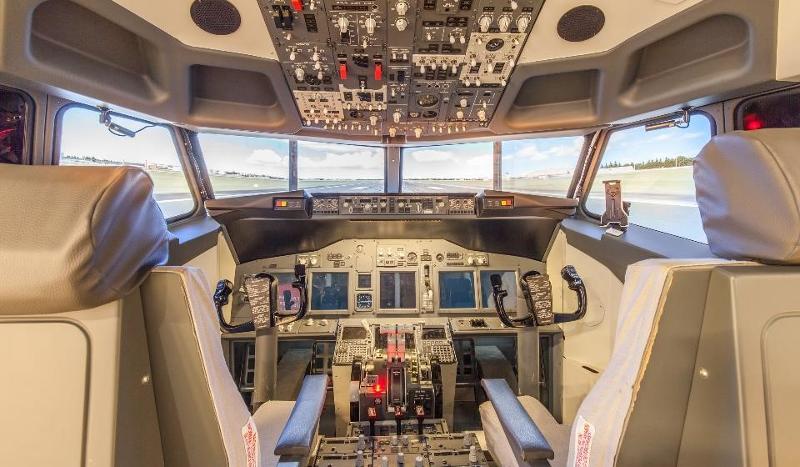Hannover Airport
Hannover

Information from your service supplier
Description event area
In the experience exhibition "Welt der Luftfahrt" (the World of Aviation), two true-to-the-original flight simulators (Boeing B737 and Airbus A320) can be integrated into exclusive gatherings along with a number of interactive, aviation-focused exhibits.With its view of the airport's apron and runways, the exclusive restaurant Skylight is an extraordinary venue for events attended by up to 200 people.
Our hangars can be used for major events attended by several thousands of people. Events at the Hannover Airport can also be combined with individual airport tours – and with sightseeing flights. We will also be happy to provide you with aviation-related props – and with actual small planes.
Facilities & information
Capacities
- No. of function rooms 4
- largest room (Pers) 2000
- Largest room (sqm) 2750
- Highest room (m) 19,5
- max. Pers. 700
Type
- architectural
- especially
Conference Venue
- Wheelchair access
- Video projector
- CD player
- External catering possible
- In-house restaurant
- Screen
- microphones
- Stage
- Daylight
Position
- Close to the airport
POI
- Flughafen Hannover
- Hannover
Number of Participants
- up to 50 persons
- 51-100 persons
- 101-300 persons
- 301-500 persons
- 3001-5000 persons
Suitable for
- Events
- Dinner functions
- Parties
- Private events
Conference rooms
Flugzeughalle 14
Die Flugzeughalle 14 ist eine rund 3.000qm große Kleinflugzeughalle auf dem Hannover Airport. Von Mai bis September können Sie hier mit bis zu 1.000 Ihrer Gäste hautnah Flughafenatmosphäre erleben und eine unvergessliche Veranstaltung kreieren.Seating



Seating
- Bankett (max. Pers.): 800
- Parlament (max. Pers.): 1000
- Stuhlreihen (max. Pers.): 1500
Skylight
Das Skylight ist eine beeindruckende Kulisse für Veranstaltungen mit 50-250 Personen am Hannover Airport und befindet sich im 5. Stock des Flughafengebäudes und bietet so einen spektakulären Blick auf das Vorfeldgeschehen und die südliche Startbahn.Seating



Seating
- Bankett (max. Pers.): 80
- Parlament (max. Pers.): 80
- Stuhlreihen (max. Pers.): 110
Tagungsraum Hannover Airport
Der Takeoff Meeting Room ist modern ausgestattet. Präsentationen lassen sich ideal auf einem großen 42 Zoll Monitor vorführen. An dem großen komfortablen Konferenztisch finden bis zu sieben Personen Platz. Die Location ist außerdem mit weiteren Sitz- und Rückzugsmöglichkeiten ausgestattet.Seating




Seating
- Parlament (max. Pers.): 60
- Stuhlreihen (max. Pers.): 110
- Block (max. Pers.): 50
- U-Form (max. Pers.): 35
Getting there

Calculate the route














