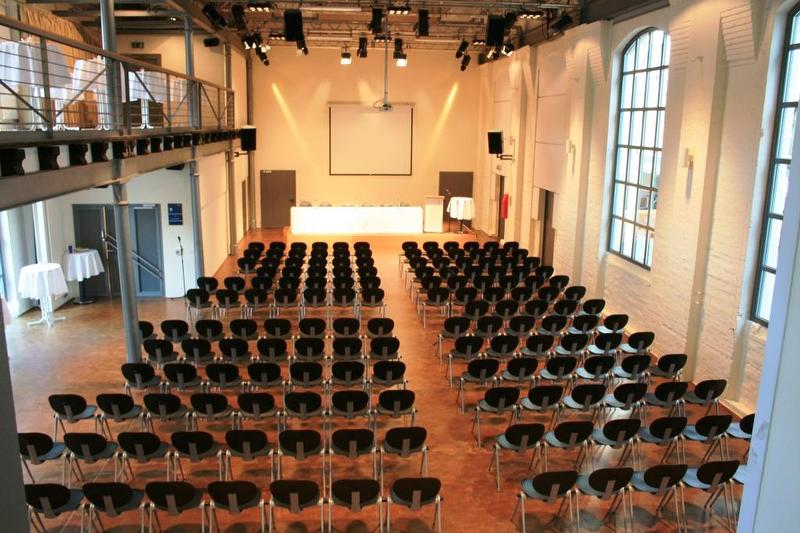Werkhof Hannover
Hannover

Information from your service supplier
Description event area
The ecological trade and conference centre in the heart of Hannover´s Nordstadt district has suitable rooms for your eventUntil just a few years ago, elevators were manufactured on this site in Hannover´s Nordstadt district. The old factory buildings have meanwhile been converted in line with stringent ecological requirements and aesthetically renovated. This venue is a prime example of putting a brownfield site to new use in an ecologically compatible way. With a range of versatile seminar and conference rooms and the Hävemeier & Sander hall, the former production area, Werkhof is the ideal venue for symposiums, small congresses, corporate events, receptions and company celebrations.
The affiliated 3*** Komfort Superior Hotel, which is located on the premises, and restaurant Werkhof round off the amenities
Facilities & information
Capacities
- No. of function rooms 12
- largest room (Pers) 230
- Largest room (sqm) 265
- Highest room (m) 9
- max. Pers. 730
Type
- architectural
- modern
Conference Venue
- Video projector
- CD player
- DVD player
- TV
- In-house restaurant
- Screen
- microphones
- WIFI
- Stage
- Daylight
Position
- central
POI
- Hannover
Number of Participants
- up to 50 persons
- 51-100 persons
- 101-300 persons
- 301-500 persons
- 501-1000 persons
Suitable for
- family reunion
- Hybrid Event
- Nachhaltiges Event
- Events
- Dinner functions
- Parties
- Private events
Conference rooms
Seating




Seating
- Parlament (max. Pers.): 60
- Stuhlreihen (max. Pers.): 80
- U-Form (max. Pers.): 30
- Bankett (max. Pers.): 50
Seating



Seating
- Parlament (max. Pers.): 40
- Stuhlreihen (max. Pers.): 60
- U-Form (max. Pers.): 24
Gruppenräume 1-3
Besprechungs- und Gruppenräume nutzen in erster Linie unsere Dauermieter und externe Nutzer unserer Seminarräume. Die Räume sind vielfältig verwendbar - als Kleingruppenraum, als Ruheraum für Moderatoren, als Besprechungsraum für Einzelgespräche.Seating




Seating
- Bankett (max. Pers.): 5
- Parlament (max. Pers.): 5
- Stuhlreihen (max. Pers.): 5
- Block (max. Pers.): 5
Hävemeier & Sander-Halle (groß)
Mit der Hävemeier&Sander-Halle haben wir den passenden Raum für größere Vorhaben von bis zu 250 Personen. In unserem Foyer bringen wir größere Arbeitsgruppen unter, oder maximal 120 Personen für Ihren Vortrag.Seating




Seating
- Bankett (max. Pers.): 140
- Parlament (max. Pers.): 100
- Stuhlreihen (max. Pers.): 230
- U-Form (max. Pers.): 50
Hävemeier & Sander-Halle (klein)
Mit der Hävemeier&Sander-Halle haben wir den passenden Raum für größere Vorhaben von bis zu 250 Personen. In unserem Foyer bringen wir größere Arbeitsgruppen unter, oder maximal 120 Personen für Ihren Vortrag.Seating




Seating
- Bankett (max. Pers.): 100
- Parlament (max. Pers.): 100
- Stuhlreihen (max. Pers.): 200
- U-Form (max. Pers.): 50
Seminarraum 1
Im Hochparterre liegt der 40 Quadratmeter grosse Schulungsraum. In ihm finden kleinere Seminare statt und er bietet Raum für Arbeitsgruppen. Bis zu sechs vernetzte Computerarbeitsplätze können Sie sich hier einrichten. Gern wird der Schulungsraum auch als Kongressbüro benutzt.Seating



Seating
- Parlament (max. Pers.): 32
- Stuhlreihen (max. Pers.): 80
- U-Form (max. Pers.): 18
Seminarraum 2
Im Hochparterre liegt der 40 Quadratmeter grosse Schulungsraum. In ihm finden kleinere Seminare statt und er bietet Raum für Arbeitsgruppen. Bis zu sechs vernetzte Computerarbeitsplätze können Sie sich hier einrichten. Gern wird der Schulungsraum auch als Kongressbüro benutzt.Seating



Seating
- Parlament (max. Pers.): 18
- Stuhlreihen (max. Pers.): 50
- U-Form (max. Pers.): 12
Seminarraum 3
Im Hochparterre liegt der 40 Quadratmeter grosse Schulungsraum. In ihm finden kleinere Seminare statt und er bietet Raum für Arbeitsgruppen. Bis zu sechs vernetzte Computerarbeitsplätze können Sie sich hier einrichten. Gern wird der Schulungsraum auch als Kongressbüro benutzt.Seating



Seating
- Parlament (max. Pers.): 12
- Stuhlreihen (max. Pers.): 20
- U-Form (max. Pers.): 8
Seating



Seating
- Parlament (max. Pers.): 32
- Stuhlreihen (max. Pers.): 64
- U-Form (max. Pers.): 20
Seminarraum 5
Im Hochparterre liegt der 40 Quadratmeter grosse Schulungsraum. In ihm finden kleinere Seminare statt und er bietet Raum für Arbeitsgruppen. Bis zu sechs vernetzte Computerarbeitsplätze können Sie sich hier einrichten. Gern wird der Schulungsraum auch als Kongressbüro benutzt.Seating



Seating
- Parlament (max. Pers.): 24
- Stuhlreihen (max. Pers.): 40
- U-Form (max. Pers.): 16
Getting there

Calculate the route





















