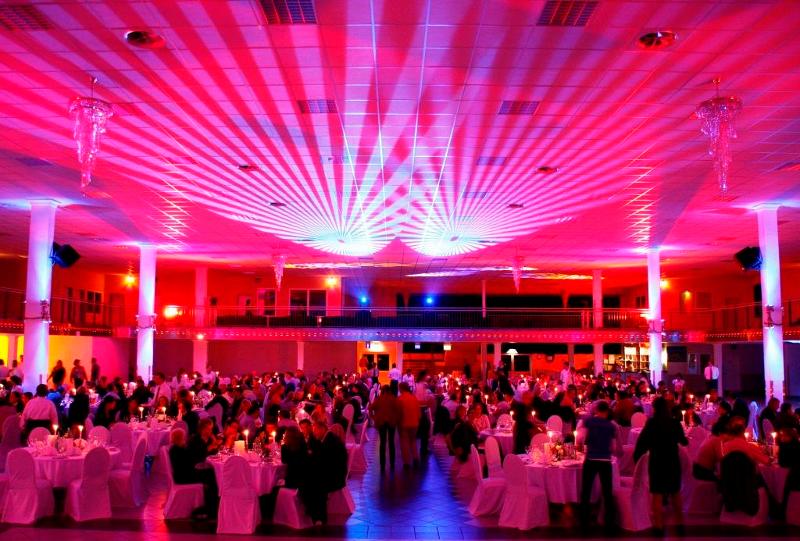Star Event Center
Hannover

Information from your service supplier
Description event area
Comfortable, ultra-modern and extremely versatile – these are the main features of the Star Event Centre in the north of Hannover.Whether it is a large company party, in-house trade fair, presentation, symposium, show, special event, party or concert: the event location at the “Old Airport” (Alter Flughafen) always has the right equipment, design and technology.
The Star Event Centre can be a noble ballroom, a serious and representative conference facility, a party- and event platform or a functionally-oriented exhibition hall. The Star Event Center offers spacious room capacity with a hall of 1,500 square meters, a gallery with 600 square meters, a stage as well as an outdoor area for variable tented landscapes with approximately 4.800 square meters.
Due to its location, the event location is easily accessible from the city as well as from outside (via A2, A7, A37 and A352).
Facilities & information
Capacities
- No. of function rooms 2
- largest room (Pers) 1300
- Largest room (sqm) 1600
- Highest room (m) 6
- max. Pers. 1600
Type
- classic
Conference Venue
- Video projector
- CD player
- External catering possible
- In-house restaurant
- Screen
- microphones
- WIFI
- Stage
- Daylight
POI
- Hannover
Number of Participants
- up to 50 persons
- 51-100 persons
- 101-300 persons
- 301-500 persons
- 501-1000 persons
- 1001-3000 persons
Suitable for
- family reunion
- Events
- Dinner functions
- Parties
- Private events
Conference rooms
Empore
Die insgesamt 2.200 m² Nutzfläche beinhalten neben dem Hauptraum von 1500 m² auch eine Empore (600 m ²) und eine fest installierte Bühne (100 m²) an der Stirnseite. Die Großzügigkeit der Location ermöglicht eine Sitzplatzzahl von bis zu 2000 Personen. Hinzu kommt eine Außenanlage von 4.800 m², die durch variable Zeltlandschaften für Ihre Veranstaltung mitgenutzt werden kann.Seating



Seating
- Bankett (max. Pers.): 450
- Parlament (max. Pers.): 118
- Stuhlreihen (max. Pers.): 300
Hauptraum
Die insgesamt 2.200 m² Nutzfläche beinhalten neben dem Hauptraum von 1500 m² auch eine Empore (600 m ²) und eine fest installierte Bühne (100 m²) an der Stirnseite. Die Großzügigkeit der Location ermöglicht eine Sitzplatzzahl von bis zu 2000 Personen. Hinzu kommt eine Außenanlage von 4.800 m², die durch variable Zeltlandschaften für Ihre Veranstaltung mitgenutzt werden kann.Seating



Seating
- Bankett (max. Pers.): 900
- Parlament (max. Pers.): 520
- Stuhlreihen (max. Pers.): 1300
Getting there

Calculate the route











