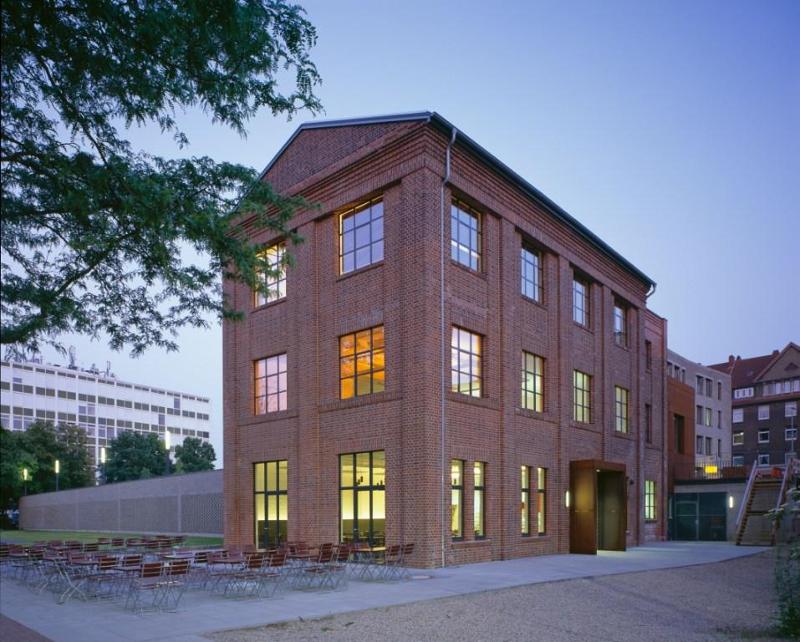Schwanenburg
Hannover

Information from your service supplier
Description event area
Welcome to the „Schwanenburg“ Conference and Events Center located in Hannover. The Schwanenburg offers you an extremely smart, modern and flexible solution for all types of meetings, conferences and social events. We offer a diverse selection of rooms and services that adapt to any situation, from large events up to 120 persons to conferences for small groups.Our event spaces:
- Rüdenberg-Saal [130 m2]
- Loft“ [130 m2 | also for cooking events]
- Restaurant & Terrace [130 m2 & 150 m2]
- Studio & Balcony [21 m2 & 20 m2]
- Garden Pavillon & Terrace [48 m2 & 200 m2]
The rooms can be rented individually or in combination.
The conference technology also can be booked individually.
The whole building and the beautiful terrace are completely barrier-free.
The Schwanenburg is grounded from nature but still well connected to the puplic transport system. Free parking spaces are also available.
We stand for a high-quality fresh and saisonaly cuisine. Let us culinary spoil you, whether coffee arrangement , lunch or more course menu.
Facilities & information
Capacities
- No. of function rooms 5
- largest room (Pers) 120
- Largest room (sqm) 131
- Highest room (m) 5,8
- max. Pers. 346
- Outdoor area (qm) 200
Type
- architectural
- especially
- Historical
Conference Venue
- Video projector
- In-house restaurant
- Screen
- microphones
- WIFI
- Outdoor area
- Delivery possible
- Wheelchair access
- Stage
- Daylight
POI
- Hannover
Number of Participants
- up to 50 persons
- 51-100 persons
- 101-300 persons
- 301-500 persons
Suitable for
- family reunion
- Outdoor Event
- Events
- Dinner functions
- Parties
- Private events
Conference rooms
Gartenpavillion
Er befindet sich mitten im Grünen umgeben von alten Bäumen. Hier ist Raum für unterschiedliche Veranstaltungen, Seminare. Es gibt zwei Räume und eine Küche , sowie 2 WC – Räume. Besonderes Highlight ist die 200 qm große, mitten im Park gelegene Terrasse.Seating



Seating
- Block (max. Pers.): 20
- Parlament (max. Pers.): 10
- Stuhlreihen (max. Pers.): 30
Loft
Das lichtdurchflutete Industrie-Loft ist ideal für Workshops geeignet. Es hat zwei freistehende Kochinseln und kann mit Besprechungstischen und Stühlen oder auch Stehtischen ausgestattet werden.Seating



Seating
- Block (max. Pers.): 20
- Stuhlreihen (max. Pers.): 60
- U-Form (max. Pers.): 18
Restaurant
Das geschmackvoll eingerichtete Restaurant bietet drinnen Platz für bis zu 80 Gäste und hat eine 150 qm große Außenterrasse mit Blick auf den Park.Die stilvolle Möblierung und Beleuchtung geben Atmosphäre für Empfänge und Feste – ob Hochzeit, Geburtstagsfeier oder familiäre Anlässe. Unsere Küche und unser professioneller Service verwöhnen Sie mit individuell zubereiteten Menüs und Getränken.
Seating

Seating
- Bankett (max. Pers.): 80
Rüdensaal
Der große, freitragende Saal mit 120 Sitzplätzen eignet sich für Vorträge, Konzerte oder Aufführungen verschiedenster Art. Der Raum kann wahlweise bestuhlt oder "offen" gebucht werden.Als Zusatz bieten wir auf Anfrage das auf gleicher Ebene befindliche Studio als Künstler-Backstage-Bereich an.
Seating




Seating
- Block (max. Pers.): 30
- Stuhlreihen (max. Pers.): 120
- U-Form (max. Pers.): 26
- Parlament (max. Pers.): 32
Studio & Balkon
Ein Besprechungsraum für bis zu 6 Personen. Besonderheit ist der 15 qm große Balkon.Seating

Seating
- Block (max. Pers.): 6
Getting there

Calculate the route
















