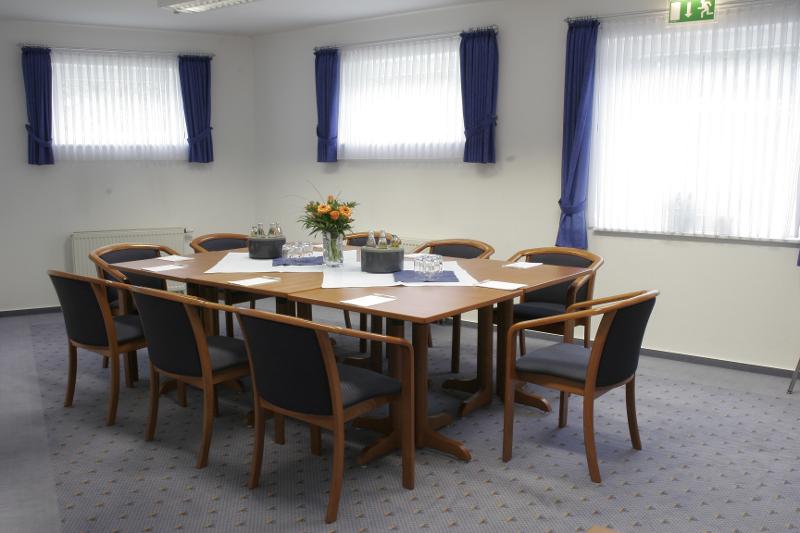Seminarhotel Schulz ohg
Bergen

Information from your service supplier
Description event area
Excellent conditions for your seminars, meetings and conferences are also available at our hotel.In our bright, divisible meeting room of 80 m² (50 m² / 30 m²) and a group working space
of 25 m², you can generously work in a trouble-free atmosphere.
In addition, our spacious garden invites to lazy summer days to work under the open sky.
We also have a small, cozy hotel bar, a daylight-filled restaurant and two friendly club rooms, able to accommodate up to 50 people.
Our meeting rooms and our restaurant are equipped with air conditioning.
Our well-equipped day rooms feature a projector, a screen, flip chart, bulletin boards and a presenter's kit.
The use of the inventory is of course free of charge in use of our conference packages. On request, we also provide you with specific tools at additional charges.
Facilities & information
Capacities
- No. of function rooms 2
- largest room (Pers) 60
- Largest room (sqm) 80
- max. Pers. 75
- Number of rooms 21
Type
- classic
Conference Venue
- Video projector
- CD player
- TV
- Screen
- WIFI
- DVD player
Position
- In the nature
Number of Participants
- up to 50 persons
- 51-100 persons
Suitable for
- Dinner functions
- Private events
Conference rooms
Konferenzzimmer
In unserem hellen, teilbaren Tagungsraum von 80 m² (50 m² / 30 m²), sowie einem Gruppenarbeitsraum von 25 m², können sie großzügig in störungsfreier Atmosphäre arbeiten. Darüber hinaus lädt unsere großzügige Gartenanlage in lauen Sommertagen zum Arbeiten unter freiem Himmel ein.Seating





Seating
- Bankett (max. Pers.): 60
- Block (max. Pers.): 22
- Parlament (max. Pers.): 40
- Stuhlreihen (max. Pers.): 40
- U-Form (max. Pers.): 25
Getting there

Calculate the route












