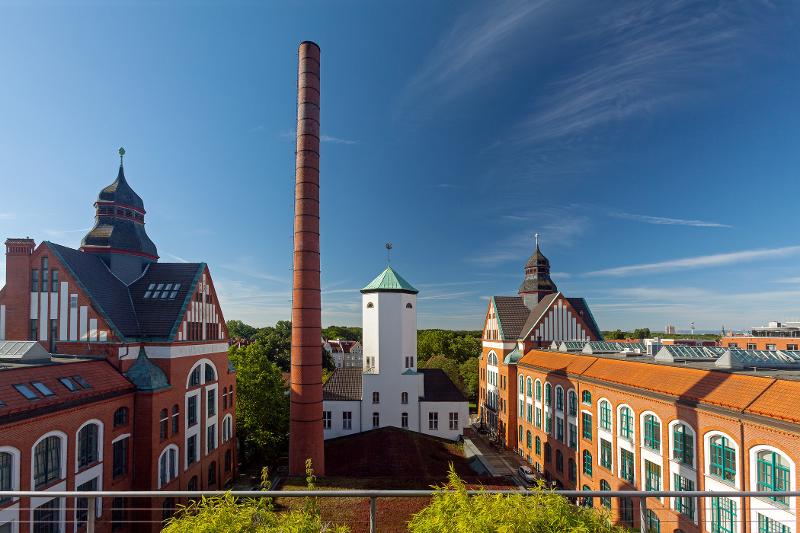Sheraton Hannover Pelikan Hotel
Hannover

Information from your service supplier
Description event area
The historical building of the former Pelikan fountain pen factory now houses the Sheraton Pelikan Conference Hotel in Hanover including 6 modern meeting rooms and one ballroom. All conference rooms are equiped with state-of-the-art technology, air-conditioning and are sunlite.No matter if a romantic wedding in the spacious ballroom, a conference or a small meeting in one of our boardrooms, the Sheraton Hanover Pelikan Hotel is your ideal event-location in Hanover.
The events team at the Sheraton Pelikan conference hotel is looking forward to planing and executive your conference, event or private party in Hanover.
Facilities & information
Capacities
- No. of function rooms 8
- largest room (Pers) 250
- Largest room (sqm) 256
- Highest room (m) 8
- max. Pers. 548
- Number of rooms 147
Type
- classic
- modern
- Historical
Conference Venue
- Outdoor area
- Video projector
- TV
- Screen
- Wheelchair access
- Air-conditioning
- WIFI
- Daylight
POI
- Hannover
Number of Participants
- up to 50 persons
- 51-100 persons
- 101-300 persons
- 301-500 persons
- 501-1000 persons
Categories
- Deutsche Küche
Suitable for
- family reunion
- Outdoor Event
- Restaurant
- Hybrid Event
- Nachhaltiges Event
- Events
- Dinner functions
- Private events
Conference rooms
Bach
Der Seminarraum Bach ist identisch zu dem nebenan liegenden Seminarraum Liszt. Er bietet ebenfalls durch den hohen Einfluss von Tageslicht und der modernen integrierten Technik erstklassige Arbeitsverhältnisse.Seating





Seating
- Bankett (max. Pers.): 30
- Block (max. Pers.): 24
- Parlament (max. Pers.): 24
- Stuhlreihen (max. Pers.): 45
- U-Form (max. Pers.): 22
Bibliothek
Besonders beliebt für Besprechungen im kleineren Kreis ist die Bibliothek des Sheraton Hannover Pelikan Hotels. Das elegante Mobiliar sowie ein großer LCD Flachbildfernseher, an dem auch ein Laptop angeschlossen werden kann, schaffen eine ganz besondere Atmosphäre. Die Bibliothek ist mit einem Konferenztisch ausgestattet, an dem bis zu 12 Personen Platz finden.Seating

Seating
- Block (max. Pers.): 12
Boardroom
Der Boardroom ist mit 33 m2 unser kleinster Besprechungsraum und bietet durch sein Design ein eindrucksvolles Ambiente. Der Boardroom ist ideal für Meetings mit bis zu 6 Personen.Seating

Seating
- Block (max. Pers.): 12
Händel
Händel ist durch seine große, zum Innenhof liegende, Fensterfront ein sehr beliebter Konferenzraum, der optimale Lichtverhältnisse bietet. Mit der modernen integrierten Technik ist dieser Raum ideal für Tagungen, Präsentationen und Workshops.Seating





Seating
- Bankett (max. Pers.): 30
- Parlament (max. Pers.): 24
- Stuhlreihen (max. Pers.): 45
- U-Form (max. Pers.): 22
- Block (max. Pers.): 24
Liszt
Mit seiner 56m2 großen Bodenfläche ist der Konferenzraum für Besprechungen bei einer Gruppengröße bis 45 Personen sehr beliebt. Die große Fensterfront sorgt für ein ausgezeichnetes Lichtspiel im Raum. Mit integrierter Leinwand im Raum können Präsentationen fachmännisch durchgeführt werden.Seating





Seating
- Bankett (max. Pers.): 30
- Parlament (max. Pers.): 24
- Stuhlreihen (max. Pers.): 45
- U-Form (max. Pers.): 22
- Block (max. Pers.): 24
Liszt+Bach
Besonders begehrt für Tagungen oder Seminare ist der Tagungsraum Liszt/Bach. Durch den unmittelbaren Zusammenhang von Liszt und Bach können die beiden Tagungsräume idealer Weise mit einer beweglichen Wand individuell verbunden oder getrennt werden.Seating




Seating
- Bankett (max. Pers.): 70
- Parlament (max. Pers.): 60
- Stuhlreihen (max. Pers.): 100
- U-Form (max. Pers.): 50
Mozart
Das Herzstück der Tagungsräume ist der wunderschöne Ballsaal Mozart. Mit 256m2 und einem stilvollen Ambiente eignet er sich optimal für Hochzeiten oder größere Events. Lassen Sie sich von der Atmosphäre dieser Lokalität verzaubern.Seating




Seating
- Bankett (max. Pers.): 150
- Parlament (max. Pers.): 140
- Stuhlreihen (max. Pers.): 250
- U-Form (max. Pers.): 60
Schubert
Mit modernster Technik ausgestattet bietet der Tagungsraum Schubert das perfekte Ambiente für Ihr Seminar. Des Weiteren verfügt dieser Raum über eine große Lichtzufuhr und weist daher erstklassige Arbeitsvoraussetzungen für maximal 45 Personen auf.Seating





Seating
- Bankett (max. Pers.): 30
- Block (max. Pers.): 24
- Parlament (max. Pers.): 24
- Stuhlreihen (max. Pers.): 45
- U-Form (max. Pers.): 22
Getting there

Calculate the route



















