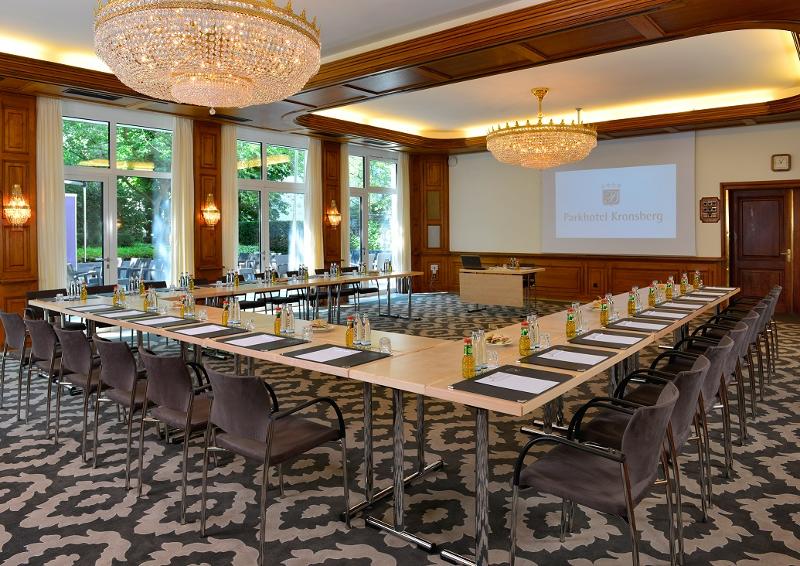Best Western Premier Parkhotel Kronsberg
Hannover

Information from your service supplier
Description event area
You have the subject and the guests, we have the facilities and the necessary experience. 14 conference and function rooms with modern conference equipment and capacity for up to 200 persons. The hotel has parking lots for up to 400 cars on site.Need more space? The hotel is only a stone´s throw from the former EXPO site with a wide range of fascinating locations for up to 10.000 people. We have the key for your staged great event to a variety of fascinating Locations and like to provide the sustenance of your guests à la Parkhotel Kronsberg.
Facilities & information
Capacities
- No. of function rooms 14
- largest room (Pers) 200
- Largest room (sqm) 210
- Highest room (m) 3,2
- max. Pers. 748
- Number of rooms 200
Type
- classic
Conference Venue
- CD player
- TV
- microphones
- WIFI
- DVD player
- Video projector
- Screen
- Charging station for electro-vehicles
- Daylight
Position
- Close to the trade show
POI
- Hannover
- Messegelände Hannover
Number of Participants
- up to 50 persons
- 51-100 persons
- 101-300 persons
- 301-500 persons
- 501-1000 persons
Suitable for
- Outdoor Event
- Hybrid Event
- Nachhaltiges Event
- Events
- Dinner functions
- Private events
Conference rooms
Bemerode I
Der Veranstaltungsraum Bemerode I mit 23m² verfügt über Tageslicht, einer Klimaanlage und ist voll verdunkelbar.Blocktafel: max. 14 Pers. Kino: max. 22 Pers.
Seating


Seating
- Block (max. Pers.): 14
- Stuhlreihen (max. Pers.): 22
Bemerode II
Der Veranstaltungsraum Bemerode II mit 17m² verfügt über Tageslicht, einer Klimaanlage und ist voll verdunkelbar.Blocktafel: max. 10 Pers. Kino: max. 16 Pers.
Seating


Seating
- Block (max. Pers.): 10
- Stuhlreihen (max. Pers.): 16
Bemerode III
Der Veranstaltungsraum Bemerode III mit 30m² verfügt über Tageslicht, einer Klimaanlage und ist voll verdunkelbar.Blocktafel: max. 14 Pers. Kino: max. 24 Pers.
Seating




Seating
- Block (max. Pers.): 14
- Stuhlreihen (max. Pers.): 24
- Parlament (max. Pers.): 15
- U-Form (max. Pers.): 10
Calenberg
Der Veranstaltungsraum Calenberg verfügt über Tageslicht, einer Klimaanlage und ist voll verdunkelbar.U-Form: max. 15 Pers. Parlamentarische Bestuhlung: max. 25 Pers. Kino: max. 40 Pers.
Seating





Seating
- Bankett (max. Pers.): 30
- Block (max. Pers.): 20
- Parlament (max. Pers.): 25
- Stuhlreihen (max. Pers.): 40
- U-Form (max. Pers.): 15
Celle
Der Veranstaltungsraum Celle verfügt über Tageslicht, einer Klimaanlage und ist voll verdunkelbar.U-Form: max. 12 Pers. Blocktafel: max. 18 Pers. Kino: max. 30 Pers.
Seating





Seating
- Block (max. Pers.): 18
- Bankett (max. Pers.): 20
- Parlament (max. Pers.): 16
- Stuhlreihen (max. Pers.): 30
- U-Form (max. Pers.): 12
Deister
Der Veranstaltungsraum Deister verfügt über Tageslicht, einer Klimaanlage und ist voll verdunkelbar.U-Form: max. 35 Pers. Parlamentarische Bestuhlung: max. 60 Pers. Kino: max. 80 Pers.
Seating





Seating
- Bankett (max. Pers.): 50
- Block (max. Pers.): 40
- Parlament (max. Pers.): 60
- Stuhlreihen (max. Pers.): 80
- U-Form (max. Pers.): 35
Goslar
Veranstaltungsraum Goslar 108 m²Der Veranstaltungsraum Goslar verfügt über Tageslicht, einer Klimaanlage, ist voll verdunkelbar und hat einen direkten Zugang zur eigenen Gartenterrasse.
U-Form: max. 45 Pers. Parlamentarische Bestuhlung: max. 70 Pers.
Seating





Seating
- Bankett (max. Pers.): 70
- Block (max. Pers.): 50
- Parlament (max. Pers.): 70
- Stuhlreihen (max. Pers.): 120
- U-Form (max. Pers.): 45
Seating





Seating
- Bankett (max. Pers.): 40
- Block (max. Pers.): 30
- Parlament (max. Pers.): 30
- Stuhlreihen (max. Pers.): 70
- U-Form (max. Pers.): 25
Seating





Seating
- Bankett (max. Pers.): 40
- Block (max. Pers.): 30
- Parlament (max. Pers.): 30
- Stuhlreihen (max. Pers.): 70
- U-Form (max. Pers.): 25
Seating





Seating
- Bankett (max. Pers.): 80
- Block (max. Pers.): 50
- Parlament (max. Pers.): 70
- Stuhlreihen (max. Pers.): 140
- U-Form (max. Pers.): 45
Hannover-Hildesheim-Hameln
Der Veranstaltungsraum Hannover-Hildesheim-Hameln verfügt über Tageslicht, einer Klimaanlage, ist voll verdunkelbar, ist in drei einzelne Räume teilbar und hat einen direkten Zugang zur eigenen Gartenterrasse.Einzelne Raumgrößen: Hannover 60 m², Hildesheim 90 m², Hameln 60 m²
Kino: max. 200 Pers. Parlamentarische Bestuhlung: max. 120 Pers.
Seating





Seating
- Bankett (max. Pers.): 120
- Block (max. Pers.): 80
- Parlament (max. Pers.): 120
- Stuhlreihen (max. Pers.): 200
- U-Form (max. Pers.): 65
Seating





Seating
- Bankett (max. Pers.): 60
- Block (max. Pers.): 40
- Parlament (max. Pers.): 40
- Stuhlreihen (max. Pers.): 80
- U-Form (max. Pers.): 30
Kronsberg
Der Veranstaltungsraum Kronsberg verfügt über Tageslicht, einer Klimaanlage und ist voll verdunkelbar.Blocktafel: 14 Pers.
Seating

Seating
- Block (max. Pers.): 14
Lüneburg
Der Veranstaltungsraum Lüneburg verfügt über Tageslicht, einer Klimaanlage, ist voll verdunkelbar und hat einen direkten Zugang zu unserem Atrium.U-Form: max. 25 Pers. Parlamentarische Bestuhlung: max. 40 Pers. Kino: max. 80 Pers.
Seating





Seating
- Bankett (max. Pers.): 30
- Block (max. Pers.): 34
- Parlament (max. Pers.): 40
- Stuhlreihen (max. Pers.): 80
- U-Form (max. Pers.): 25
Nienburg
Der Veranstaltungsraum Nienburg verfügt über Tageslicht, einer Klimaanlage und ist voll verdunkelbar.Blocktafel: max. 14 Pers. Kino: max. 22 Pers.
Seating


Seating
- Block (max. Pers.): 14
- Stuhlreihen (max. Pers.): 22
Süntel
Veranstaltungsraum Süntel 86 m²Der Veranstaltungsraum Süntel verfügt über Tageslicht, einer Klimaanlage und ist voll verdunkelbar.
U-Form: max. 35 Pers. Parlamentarische Bestuhlung: max. 60 Pers. Kino: max. 80 Pers.
Seating





Seating
- Bankett (max. Pers.): 50
- Block (max. Pers.): 40
- Parlament (max. Pers.): 60
- Stuhlreihen (max. Pers.): 80
- U-Form (max. Pers.): 35
Getting there

Calculate the route



























