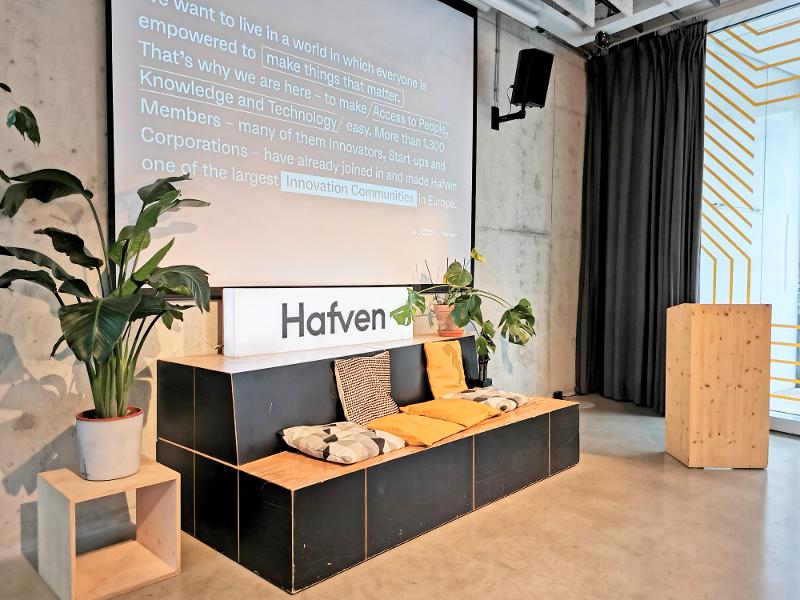Hafven
Hannover

Information from your service supplier
Description event area
This location makes a statement! The award-winning architecture of the Hafven combinescoworking, makerspace, innovation hub, gastronomy and event spaces under one roof. Start-up
culture and new work are lived here every day - perfect for using the inspiring atmosphere and
energy for your event.
No classic standard meeting room, no colourful, quirky ambience - just good furniture in
breathtaking, airy architecture! You can also book our homemade, 100% vegetarian catering
provided by our café and add a workshop in the Makerspace, a tour of our building or exciting
content from our Innovation Community to your event. Just ask!
Our rooms are right in the middle of everything and give you a real community feeling. But of
course, the booked spaces are exclusively available to you. And if the weather is right, go outside!
(Almost) all rooms have an open, green outdoor area (inner courtyard or terrace) ...
The Hafven Event Spaces are just as suitable for meetings with 2 people as they are for evening
events with 120 guests. For smaller events up to 20 people you can use our Idea Space (55 sqm)
and Meeting Space (35 sqm) - anything bigger goes in the Event Space (80 sqm/half Cafve) or in
the Cafve with bar (160 sqm).
Since 2016, we have been a professional space provider for all kinds of events and look forward
to welcoming you!
Facilities & information
Type
- modern
Conference Venue
- Outdoor area
- Video projector
- In-house restaurant
- LCD-Display
- Screen
- microphones
- pin board
- Blackout facilities
- whiteboard
- WIFI
- Stage
- Lectern
- Flip chart
- Moderation Business Kit
- Daylight
Awards conference centre
- Nachhaltiges Event
- 360° Grad
POI
- Hannover
Suitable for
- Workshop
- Conferences & Conventions
- Events
- Vehicle presentations
Conference Equipment
Capacities
- No. of function rooms 4
- largest room (Pers) 120
- Largest room (sqm) 160
- Highest room (m) 3,8
- max. Pers. 120
Seating
- Bankett (max. Pers.) 50
- Block (max. Pers.) 34
- Parlament (max. Pers.) 40
- Stuhlreihen (max. Pers.) 80
- U-Form (max. Pers.) 30
Getting there

Calculate the route






