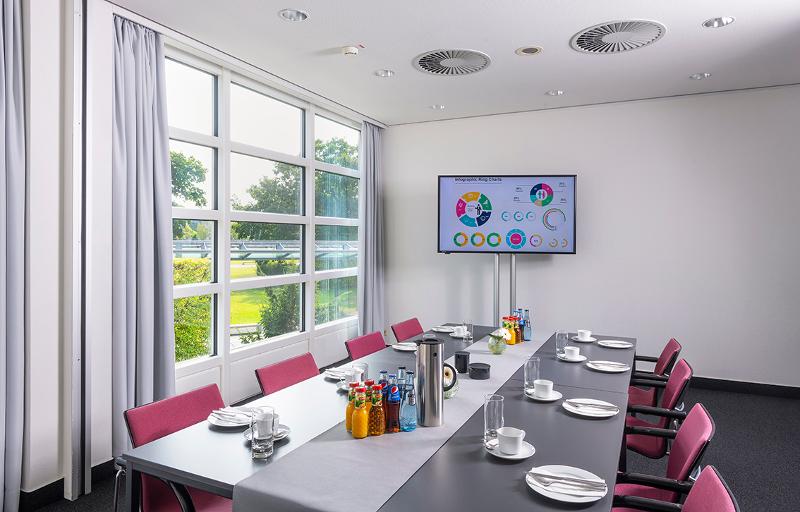Deutsche Messe Technology Academy
Hannover

Information from your service supplier
Description event area
In addition to the atmosphere of a high-tech factory, our building offers you everything you need for a successful event: Your guests will arrive comfortably by car (or by train) directly to us and will find sufficient free parking spaces. Our spacious reception area with counters, welcome screen and checkroom welcomes your guests and invites them to discover the open, glass architecture of the building. Our daylight-flooded conference rooms offer an impressive view of the world's largest exhibition center. The modern event technology leaves nothing to be desired and you have all the possibilities to medialize your event. Book our meeting rooms for your appointments during trade fairs or for smaller events. Our technical hall and our conference rooms offer you space for up to 300 people. Combined, our ten flexible rooms offer the possibility to hold conferences with workshops or break-outs.
Facilities & information
Type
- modern
Conference Venue
- Audio-visual conference equipment
- Outdoor area
- Video projector
- TV
- In-house restaurant
- Air-conditioning
- laser pointer
- Screen
- microphones
- Overhead projector
- pin board
- Wheelchair access
- Running translation
- Blackout facilities
- Video conference
- WIFI
- Stage
- Lectern
- Flip chart
- Moderation Business Kit
- Daylight
Awards conference centre
- Nachhaltiges Event
- Hybrid Event
Position
- Close to the trade show
POI
- Hannover
- Messegelände Hannover
Number of Participants
- up to 50 persons
- 51-100 persons
- 101-300 persons
Suitable for
- Nachhaltiges Event
- Hybrid Event
- Workshop
- Conferences & Conventions
- Events
- Vehicle presentations
Conference Equipment
Capacities
- No. of function rooms 9
- largest room (Pers) 165
- Largest room (sqm) 195
- Highest room (m) 2,95
- max. Pers. 165
Seating
- Bankett (max. Pers.) 150
- Block (max. Pers.) 44
- Parlament (max. Pers.) 90
- Stuhlreihen (max. Pers.) 165
- U-Form (max. Pers.) 40
Getting there





