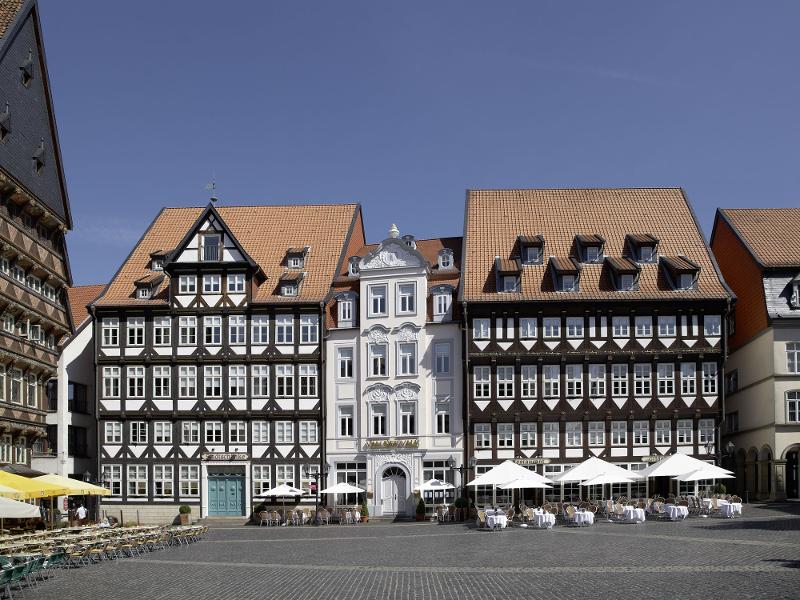Van der Valk Hotel Hildesheim
Hildesheim

Information from your service supplier
Description event area
In a premiere location - The Van der Valk Hotel Hildesheim is located on one of the most beautiful market squares in northern Germany. Along with the other medieval buildings nearby, the hotel´s impressive half-timbered and Rococo façade adds to the unique character of the square. Historical sights and the UNESCO World Heritage sites fascinate visitors to the city again and again.Seven individually designed conference rooms featuring natural daylight, air conditioning and the latest in modern conference technology offer the ideal venue for groups of two to 180 people. Four boardrooms on the first floor provide very pleasant settings for smaller meetings and group work. The guests in our hotel have free Wi-Fi access and are welcome to use the Business Corner free of charge.
Choose a very special venue: the generously sized Wollenweber Room with its foyer, the Restaurant Gildehaus for smaller events, the charming Rococo Room with the patio on the market square for a special reception or the versatile Club Room. The adjoining Cigar Lounge offers a wide range of different tobacco products to enjoy.
Facilities & information
Type
- classic
- Historical
Conference Venue
- Audio-visual conference equipment
- Video projector
- CD player
- DVD player
- TV
- laser pointer
- Screen
- microphones
- Overhead projector
- pin board
- whiteboard
- WIFI
- Outdoor area
- Air-conditioning
- Blackout facilities
- Delivery possible
- Wheelchair access
- Charging station for electro-vehicles
- Stage
- Lectern
- Flip chart
- Moderation Business Kit
- Daylight
Awards conference centre
Position
- central
Number of Participants
- up to 50 persons
- 51-100 persons
- 101-300 persons
- 301-500 persons
Suitable for
- Conferences & Conventions
- Events
- Dinner functions
- Parties
- Private events
Conference Equipment
Capacities
- No. of function rooms 8
- largest room (Pers) 200
- Largest room (sqm) 159
- Highest room (m) 3
- max. Pers. 492
- Number of rooms 108
Seating
- Bankett (max. Pers.) 120
- Block (max. Pers.) 60
- Parlament (max. Pers.) 100
- Stuhlreihen (max. Pers.) 180
- U-Form (max. Pers.) 44
Getting there

Calculate the route






