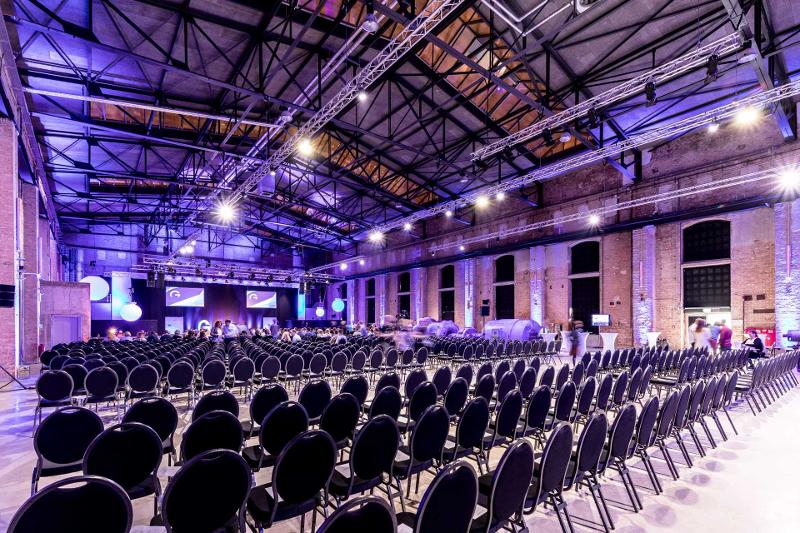Gebläsehalle
Ilsede

Information from your service supplier
Description event area
The Gebläsehalle offers an industrial environment for events with a capacity of between 50 and 2.000 guests. The impressive industrial landscape of the former "Ilseder Huette" in an area of 40 ha offers space for open-air events with up to 30.000 visitors.The industrial venue is the perfect location for large trade fairs, presentations for products and services, concerts and other events for up to 2.000 guests! The "starting" size is 100 persons - the location can easily be separated into different rooms: The main event hall offers about 1.700m². The floor space is divided into two levels of 600m² and 1.100m². The main hall with a height of 15m can be blacked out - meetings and presentations can be held "24-7".
The ground floor ("Foyer") with about 330m² is also usable for events. Usually, it is used as reception and/ or coatroom. The foyer offers various possibilities for different usage e.g. exhibitions during events in the upper hall or champagne receptions at ceremonies.
The foyer offers space for events between 50 and 350 guests.
Facilities & information
Type
- architectural
- especially
Conference Venue
- External catering possible
- pin board
- WIFI
- Access via DSL
- Video conference
- Lectern
- Flip chart
- Daylight
Awards conference centre
- Hybrid Event
- 360° Grad
Number of Participants
- up to 50 persons
- 51-100 persons
- 101-300 persons
- 301-500 persons
- 501-1000 persons
- 1001-3000 persons
Suitable for
- Hybrid Event
- Conferences & Conventions
- Events
- Vehicle presentations
- Dinner functions
- Parties
- Private events
Conference Equipment
Capacities
- No. of function rooms 2
- largest room (Pers) 2000
- Largest room (sqm) 1700
- Highest room (m) 15
- max. Pers. 2350
- Outdoor area (qm) 400000
Seating
- Bankett (max. Pers.) 800
- Parlament (max. Pers.) 1000
- Stuhlreihen (max. Pers.) 1400
Getting there

Calculate the route






