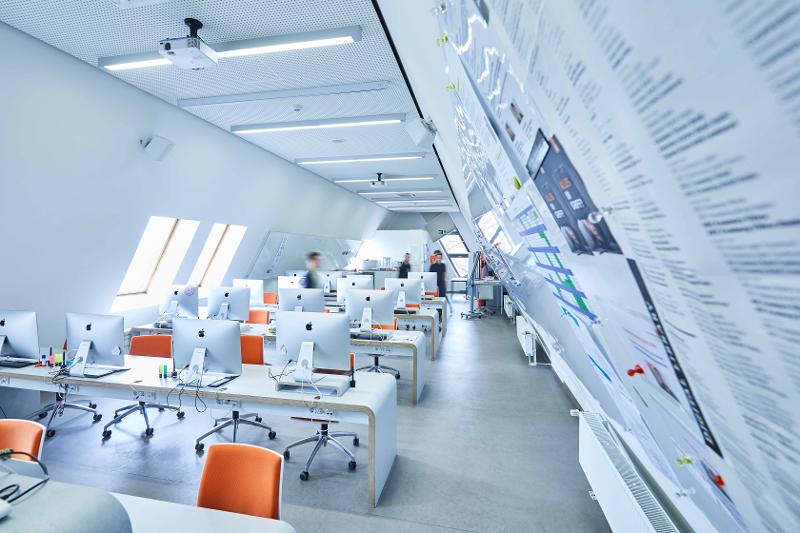Tagungszentrum Dr. Buhmann
Hannover

Information from your service supplier
Description event area
Behind the historic facades of these listed buildings, you will discover modern, elaborately renovated seminar and conference rooms.The rooms satisfy all the technical requirements for a successful training session, seminar or other event. The two buildings are located just a few metres apart at Prinzenstrasse 2 and 13 in Hannover city centre.
As well as a large lecture hall for up to 150 persons, you can hire up to 27 seminar rooms of different sizes as well as eight computer training rooms. Whiteboard, projection screen, data projector, DVD player and overhead projector are all permanently installed and some of the trainer´s workplaces also have a PC. Thanks to its proximity to the main railway station and multi-storey car parks in the immediate vicinity, the centre can be easily reached by private or public transport.
Facilities & information
Type
- classic
- especially
Conference Venue
- Video projector
- External catering possible
- laser pointer
- microphones
- Overhead projector
- pin board
- whiteboard
- WIFI
- Lectern
- Flip chart
- Moderation Business Kit
- Daylight
Awards conference centre
Position
- central
POI
- Hannover Hauptbahnhof
- Hannover
Number of Participants
- up to 50 persons
- 51-100 persons
- 101-300 persons
- 301-500 persons
- 501-1000 persons
- 1001-3000 persons
Suitable for
- Conferences & Conventions
Conference Equipment
Capacities
- No. of function rooms 40
- largest room (Pers) 150
- Largest room (sqm) 155
- Highest room (m) 3,3
- max. Pers. 1600
Seating
- Parlament (max. Pers.) 80
- Stuhlreihen (max. Pers.) 80
- U-Form (max. Pers.) 30
Getting there

Calculate the route






