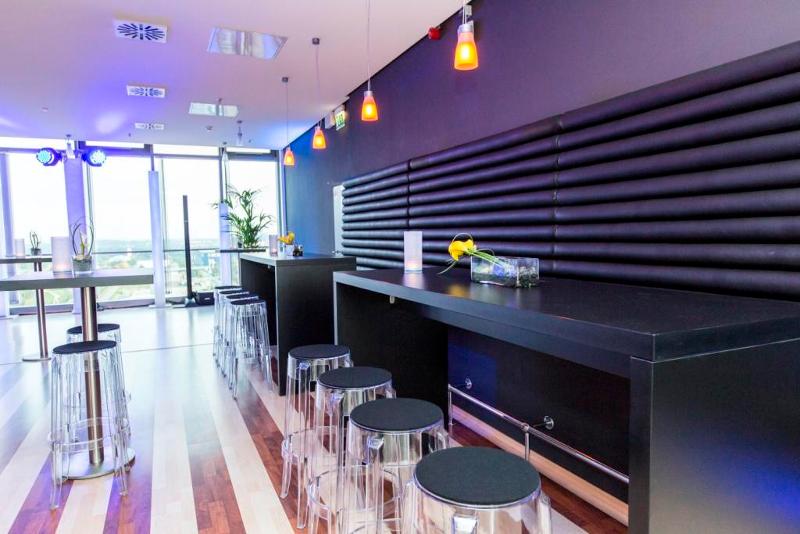SKY Lounge
Hannover

Information from your service supplier
Description event area
In the middle of the Expo Park, with a breathtaking view on former national pavilions, the Changing Gardens, the Expo Plaza and parts of Hannover´s exhibition center, the Sky Lounge is a new location highlight in Hannover.Above the roofs of the Expo Park Hannover
Apart from the terrace on the first floor, which can serve as the entrée and the accreditation for your guests, the 4 top floors of this impressive building can be equipped individually and used for many kinds of concept ideas. Above the 2 floors with a total of 250 square meters in level 4 and 5, which are suitable for seminars, workshops, exhibitions or product presentations, the Sky Bar is located on the 6th floor. The Sky Bar represents the heart of the location with its 125 square meters.
The Sky Bar can be used in many ways, as a break- and catering area in the framework of conferences and/or presentations, as a conference room itself or for a get-together- and banquet events of all kinds. From the Sky Bar you can reach the open roof terrace in level 7, which can be used as an exclusive smoking area for example. All rooms and floors have their own toilet facilities, air-conditioning system, they can be individually splitted and reached by the elevator.
Facilities & information
Type
- especially
- modern
Conference Venue
- Video projector
- External catering possible
- Screen
- microphones
- WIFI
- Video conference
- Flip chart
- Moderation Business Kit
- Daylight
Awards conference centre
- Nachhaltiges Event
- Hybrid Event
POI
- Hannover
- Messegelände Hannover
Number of Participants
- up to 50 persons
- 51-100 persons
- 101-300 persons
Suitable for
- Workshop
- Hybrid Event
- Nachhaltiges Event
- Conferences & Conventions
Conference Equipment
Capacities
- No. of function rooms 4
- largest room (Pers) 150
- Largest room (sqm) 140
- Highest room (m) 3,5
- max. Pers. 150
- Outdoor area (qm)
Seating
- Parlament (max. Pers.) 75
- Stuhlreihen (max. Pers.) 150
Getting there

Calculate the route






