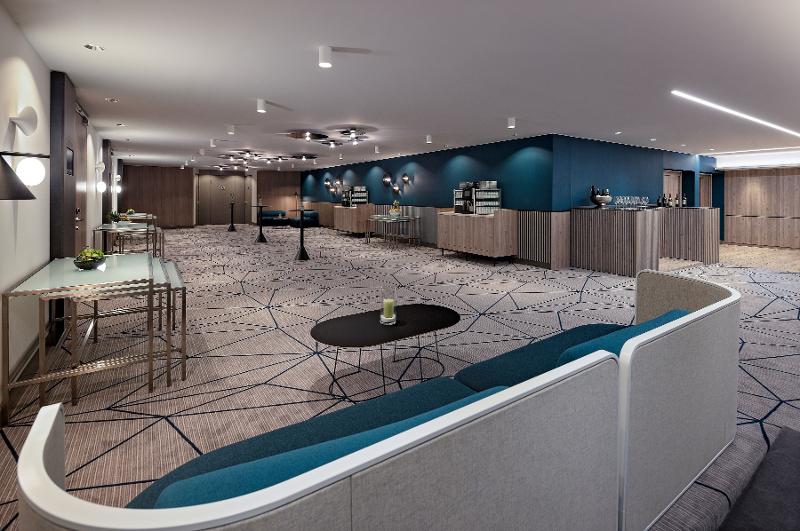DoubleTree by Hilton Hannover Schweizerhof
Hannover

Information from your service supplier
Description event area
The DoubleTree by Hilton Hannover Schweizerhof is located in a quiet and yet central area of Hannover, within easy access by car or only 5 minutes walking distance to the main station.Host board meetings, conventions with exhibitions, car presentations, banquets or dinner parties for up to 320 people with the help from our dedicated Crowne Meetings Director. Our 7 sleek meeting rooms are fitted with wireless Internet, and our friendly Front Desk staff can help with printing and copying. The DoubleTree by Hilton Hannover Schweizerhof is known for its excellent cuisine: “eat well – work well” is the concept for a fresh and well balanced selection of regional foods for our meeting delegates, a restaurant with an open show kitchen is the ideal setting for events with up to 90 people. In the summer time you will enjoy our terrace for lunch, cocktails or BBQs.
201 spaceous and newly refurbished rooms are appointed to the needs of business travelers including free WiFi, individually controlled air condition, a large working desk and more than 150 TV channels including free SKY Sports TV.
Facilities & information
Type
- classic
- modern
Conference Venue
- Video projector
- Screen
- Overhead projector
- pin board
- WIFI
- Access via DSL
- Charging station for electro-vehicles
- Video conference
- Lectern
- Flip chart
- Moderation Business Kit
- Daylight
Awards conference centre
- 360° Grad
- Nachhaltiges Event
- Hybrid Event
- Congress Selected Hotel
Position
- central
POI
- Hannover
- Hannover Hauptbahnhof
Number of Participants
- up to 50 persons
- 51-100 persons
- 101-300 persons
Suitable for
- family reunion
- Hybrid Event
- Nachhaltiges Event
- Conferences & Conventions
- Events
- Vehicle presentations
- Dinner functions
- Parties
- Private events
Conference Equipment
Capacities
- No. of function rooms 7
- largest room (Pers) 200
- Largest room (sqm) 390
- Highest room (m) 3
- max. Pers. 200
- Number of rooms 200
Seating
- Bankett (max. Pers.) 200
- Block (max. Pers.) 50
- Parlament (max. Pers.) 175
- Stuhlreihen (max. Pers.) 200
- U-Form (max. Pers.) 50
Getting there

Calculate the route






