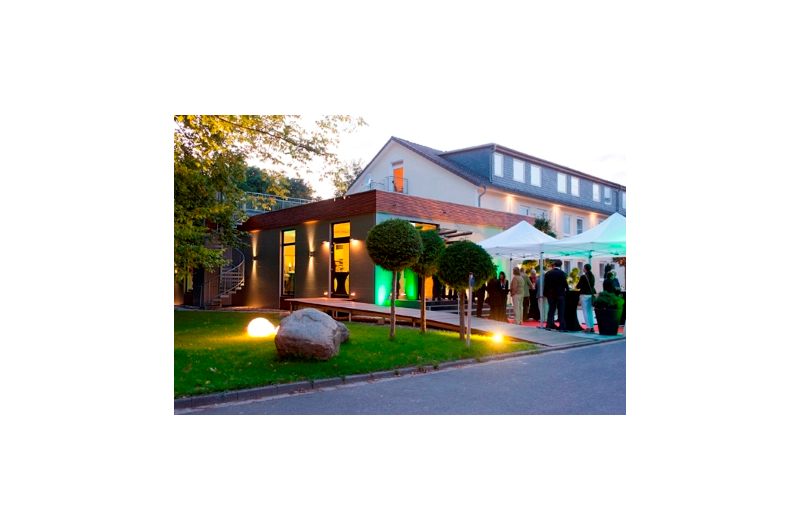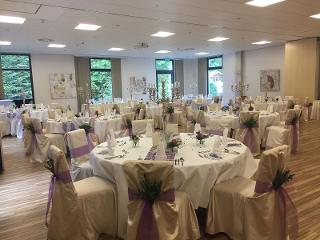Akzent Parkhotel Ahrbergen
Ahrbergen

Informationen von Ihrem Gastgeber
Beschreibung Veranstaltungsbereich
Das familiengeführte Hotel befindet sich am Rande eines Waldes, mit einer guten Anbindung an die Autobahnen A2 und A7.Unsere 90 modernen Hotelzimmer sind komfortabel ausgestattet und lassen keine Wünsche offen:
bequeme Boxspringbetten, große Flachbildfernseher, Schreibtische und vieles mehr…
Für einen guten Start in den Tag sorgen wir in gemütlicher Atmosphäre, mit unserem umfangreichen Frühstücksangebot, mit regionalem Spezialitätenbuffet.
Parkplätze stehe Ihnen kostenfrei direkt vor dem Hotel zur Verfügung.
Frei nach dem Motto „Stillstand ist Rückschritt“ entwickeln wir uns kontinuierlich weiter und sind für Sie immer up to date!
Wir bieten Ihnen vollkommene Flexibilität in Bezug auf Zeit, Raum und Personenanzahl.
Egal ob für Ihre Tagungen, Konferenzen, Seminare oder Workshops, wir haben die passenden Räumlichkeiten für bis zu 200 Teilnehmer.
Ausstattung & Information
Kapazitäten
- Anzahl Räume 5
- Größter Raum (Pers) 200
- Größter Raum (qm) 187
- max. Pers. 313
- Zimmeranzahl 90
Art
- modern
Tagungsstätte
- Fernseher
- Hauseigene Gastronomie
- Außenbereich
- Klimaanlage
- Beamer
- CD-Player
- Leinwand
- Wireless Lan
- Ladestation für Elektrofahrzeuge
- Tageslicht
Lage
- Im Grünen
Anzahl Teilnehmer
- bis 50 Personen
- 51-100 Personen
- 101-300 Personen
- 301-500 Personen
Geeignet für
- Outdoor Event
- Events
- Dinner
- Privatfeiern
Tagungsräume
Fürstenhall
Unser Raum Fürstenhall ist mit 20 m² einer unserer kleinsten Tagungsräume. Er bietet sich idealerweise als Gruppenraum oder Vorstellungsgespräche o.ä. an.Bestuhlung



Bestuhlung
- Block (max. Pers.): 8
- Parlament (max. Pers.): 8
- Stuhlreihen (max. Pers.): 12
Leibniz
Mit ca. 63 m² bietet die Leibniz.Lounge eine ideale Möglichkeit für mittelgroße Tagungen und Konferenzen bis zu 40 Personen (abhängig von der Bestuhlungsform).Ebenfalls kann die Leibniz.Lounge für private Feiern oder Weihnachtsfeiern angemietet werden.
Bestuhlung





Bestuhlung
- Bankett (max. Pers.): 60
- Block (max. Pers.): 30
- Parlament (max. Pers.): 60
- Stuhlreihen (max. Pers.): 90
- U-Form (max. Pers.): 40
Bestuhlung





Bestuhlung
- Block (max. Pers.): 70
- Parlament (max. Pers.): 150
- Stuhlreihen (max. Pers.): 200
- Bankett (max. Pers.): 140
- U-Form (max. Pers.): 100
Liebig
Die Liebig.Lounge misst 120 m² und ist in einem separaten Tagungsgebäude untergebracht. Hier finden abhängig von der Bestuhlungsform Tagungen und Konferenzen bis zu 80 Personen statt.Bestuhlung





Bestuhlung
- Bankett (max. Pers.): 60
- Block (max. Pers.): 40
- Parlament (max. Pers.): 50
- Stuhlreihen (max. Pers.): 80
- U-Form (max. Pers.): 40
Siemens
Der Raum Siemens gehört mit seinen 35 m² ebenfalls zu einem unserer kleinsten Tagungsräume. Er ist in einem separaten Gebäude untergebracht und dient als Gruppenraum oder als Aufenthaltsraum für Gäste einer Gruppe.Bestuhlung




Bestuhlung
- Block (max. Pers.): 10
- Parlament (max. Pers.): 15
- Stuhlreihen (max. Pers.): 25
- U-Form (max. Pers.): 10
Von Humboldt
Unsere von Humboldt.Lounge misst ca. 187 m² und ist einer der größten Tagungsräume unseres Hauses. Je nach Bestuhlungsform finden hier bis zu 100 Personen Platz.Die Humboldt.Lounge kann auch für Events wie private Feiern oder Weihnachtsfeiern angemietet werden.
Bestuhlung





Bestuhlung
- Bankett (max. Pers.): 80
- Block (max. Pers.): 40
- Parlament (max. Pers.): 90
- Stuhlreihen (max. Pers.): 110
- U-Form (max. Pers.): 60
Karte

Route berechnen

















