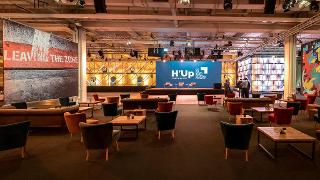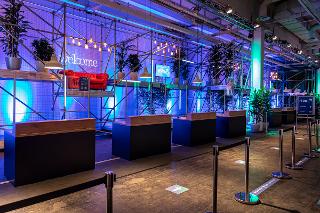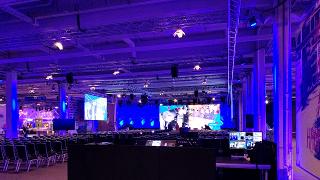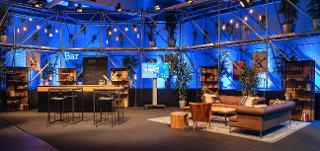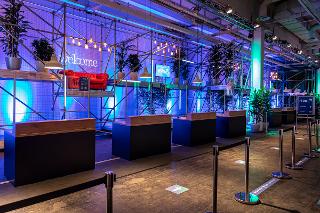H’Up – Eventlocation & Streaming Studio in Hannover
Hannover
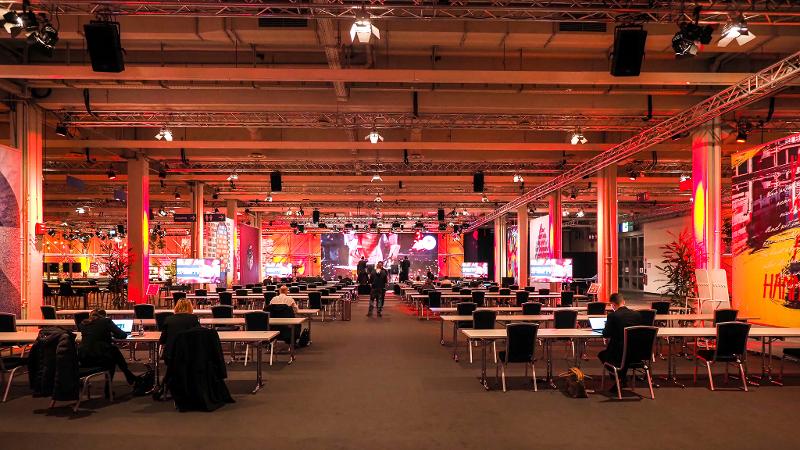
Information from your service supplier
Description event area
The H'Up - Variable Event Location & Streaming Studio in HanoverWith the H'Up, a versatile event location with a lot of potential for innovative event concepts is at your disposal on the exhibition grounds in Hanover.
On a total area of 3,250 m², different stage backdrops offer the optimal setting for numerous event formats. The different individual stages can represent any project, from a one-on-one interview to a panel discussion to a setting for AR/VR mixed reality or holography technology. Even larger products like trucks and production equipment can be presented perfectly.
Whether you want to get started right away or tackle a complex event production, there are no limits to your ideas thanks to the sophisticated infrastructure, support from on-site professionals and state-of-the-art event and streaming technology. A permanently installed event location in Hall 18 can be flexibly used as a customized venue for your live, online and hybrid events.
In 2021, the H'Up was honored with the Location Award. The audience voted the H'Up to 1st place in the category "Best Hybrid Event Location".
With professional support for your live, hybrid or streaming event as well as optionally bookable in-house services, from catering to personnel and project management, your event will be a unique experience.
Facilities & information
Type
- especially
- modern
Conference Venue
- Audio-visual conference equipment
- In-house restaurant
- Internet connection in conference room
- Video conference
- WIFI
- Charging station for electro-vehicles
- Stage
Awards conference centre
- Hybrid Event
- 360° Grad
- Nachhaltiges Event
Position
- Close to the trade show
POI
- Messegelände Hannover
Suitable for
- Workshop
- Hybrid Event
- Conferences & Conventions
- Events
- Vehicle presentations
Conference Equipment
Capacities
- No. of function rooms 1
- largest room (Pers) 1400
- Largest room (sqm) 3250
- max. Pers. 1400
Seating
- Stuhlreihen (max. Pers.) 650
Getting there

Calculate the route

