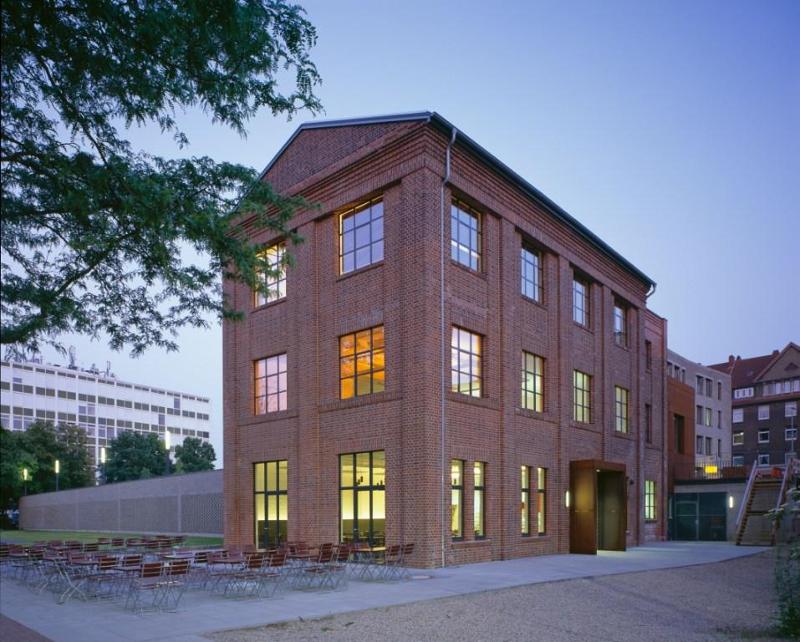Schwanenburg
Hannover

Information from your service supplier
Description event area
Welcome to the „Schwanenburg“ Conference and Events Center located in Hannover. The Schwanenburg offers you an extremely smart, modern and flexible solution for all types of meetings, conferences and social events. We offer a diverse selection of rooms and services that adapt to any situation, from large events up to 120 persons to conferences for small groups.Our event spaces:
- Rüdenberg-Saal [130 m2]
- Loft“ [130 m2 | also for cooking events]
- Restaurant & Terrace [130 m2 & 150 m2]
- Studio & Balcony [21 m2 & 20 m2]
- Garden Pavillon & Terrace [48 m2 & 200 m2]
The rooms can be rented individually or in combination.
The conference technology also can be booked individually.
The whole building and the beautiful terrace are completely barrier-free.
The Schwanenburg is grounded from nature but still well connected to the puplic transport system. Free parking spaces are also available.
We stand for a high-quality fresh and saisonaly cuisine. Let us culinary spoil you, whether coffee arrangement , lunch or more course menu.
Facilities & information
Type
- architectural
- especially
- Historical
Conference Venue
- Video projector
- In-house restaurant
- Screen
- microphones
- pin board
- WIFI
- Outdoor area
- Delivery possible
- Wheelchair access
- Stage
- Flip chart
- Moderation Business Kit
- Daylight
Awards conference centre
- 360° Grad
POI
- Hannover
Number of Participants
- up to 50 persons
- 51-100 persons
- 101-300 persons
- 301-500 persons
Suitable for
- family reunion
- Outdoor Event
- Conferences & Conventions
- Events
- Dinner functions
- Parties
- Private events
Conference Equipment
Capacities
- No. of function rooms 5
- largest room (Pers) 120
- Largest room (sqm) 131
- Highest room (m) 5,8
- max. Pers. 346
- Outdoor area (qm) 200
Seating
- Bankett (max. Pers.) 80
- Block (max. Pers.) 30
- Parlament (max. Pers.) 32
- Stuhlreihen (max. Pers.) 120
- U-Form (max. Pers.) 26
Getting there

Calculate the route






